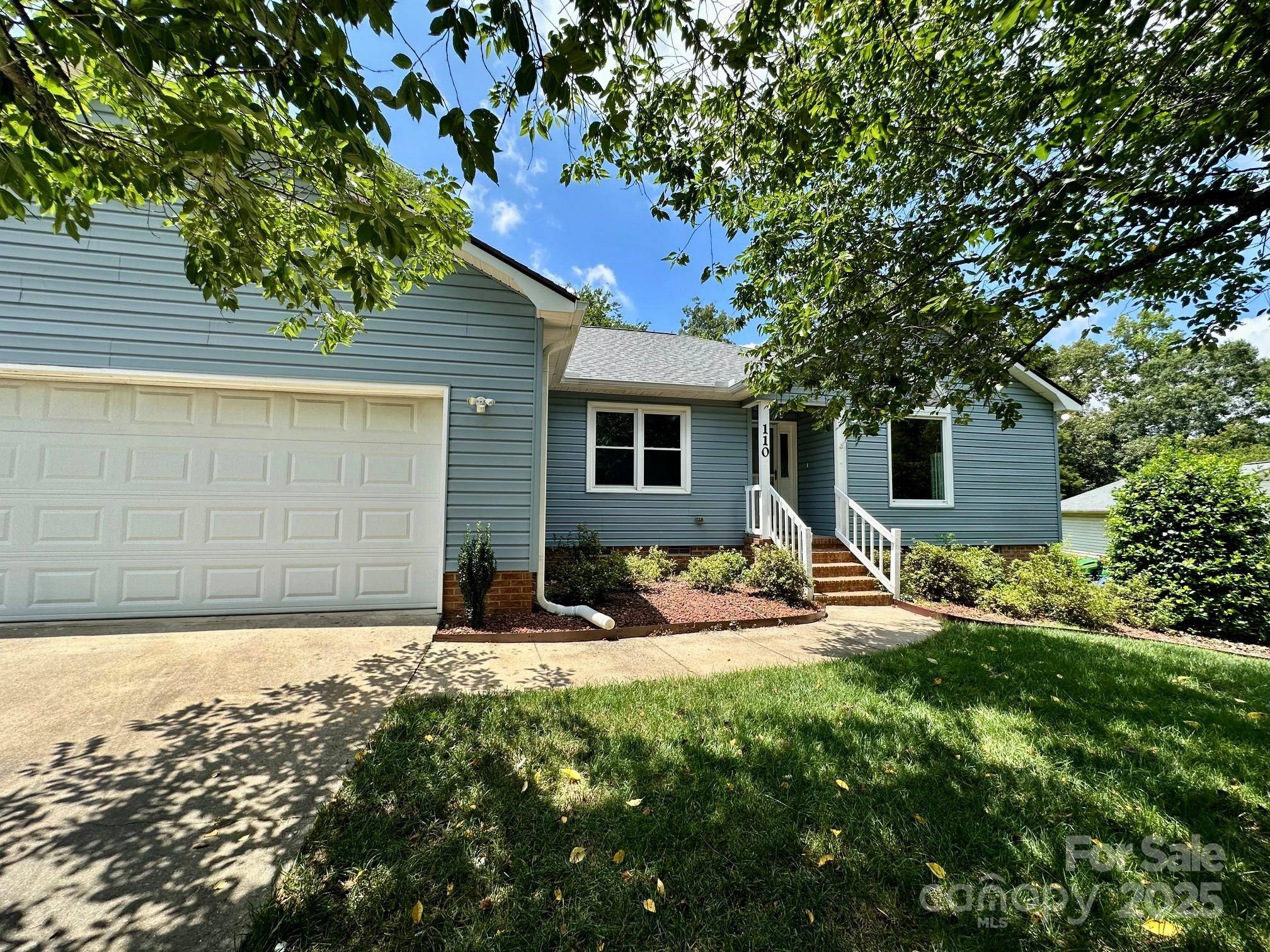3 Beds
2 Baths
1,649 SqFt
3 Beds
2 Baths
1,649 SqFt
Key Details
Property Type Single Family Home
Sub Type Single Family Residence
Listing Status Active
Purchase Type For Sale
Square Footage 1,649 sqft
Price per Sqft $186
Subdivision Old Farm
MLS Listing ID 4282136
Bedrooms 3
Full Baths 2
Abv Grd Liv Area 1,649
Year Built 1988
Lot Size 0.530 Acres
Acres 0.53
Property Sub-Type Single Family Residence
Property Description
Location
State NC
County Rowan
Zoning R
Rooms
Main Level Bedrooms 3
Main Level, 13' 5" X 11' 1" Kitchen
Main Level, 21' 11" X 19' 4" Living Room
Main Level, 14' 7" X 16' 9" Primary Bedroom
Main Level, 12' 10" X 14' 7" Bedroom(s)
Main Level, 12' 5" X 13' 5" Bedroom(s)
Interior
Interior Features Attic Stairs Pulldown, Cable Prewire
Heating Electric, Heat Pump
Cooling Ceiling Fan(s), Central Air, Electric
Fireplaces Type Living Room
Fireplace true
Appliance Dishwasher, Disposal, Double Oven, Electric Range, Electric Water Heater, Microwave, Refrigerator with Ice Maker
Laundry Electric Dryer Hookup, In Garage, Laundry Closet
Exterior
Exterior Feature Fire Pit
Garage Spaces 2.0
Fence Back Yard, Fenced, Wood
Utilities Available Cable Available, Underground Power Lines, Underground Utilities
Roof Type Shingle
Street Surface Concrete,Paved
Porch Covered, Deck, Front Porch
Garage true
Building
Lot Description Cleared, Cul-De-Sac, Wooded
Dwelling Type Site Built
Foundation Crawl Space
Sewer Public Sewer
Water Community Well
Level or Stories One
Structure Type Aluminum,Vinyl
New Construction false
Schools
Elementary Schools Faith
Middle Schools Southeast
High Schools Jesse Carson
Others
Senior Community false
Acceptable Financing Cash, Conventional, FHA, USDA Loan, VA Loan
Listing Terms Cash, Conventional, FHA, USDA Loan, VA Loan
Special Listing Condition None
Virtual Tour https://www.hommati.com/3DTour-AerialVideo/110-Log-Barn-Rd-Salisbury-Nc-28146--HPI59334476
GET MORE INFORMATION
REALTOR® | Lic# 306394







