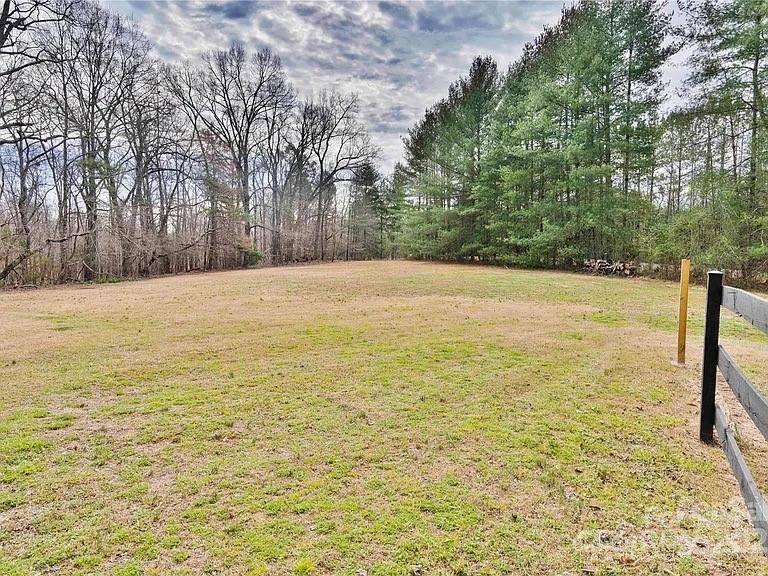4 Beds
3 Baths
3,239 SqFt
4 Beds
3 Baths
3,239 SqFt
Key Details
Property Type Single Family Home
Sub Type Single Family Residence
Listing Status Active
Purchase Type For Sale
Square Footage 3,239 sqft
Price per Sqft $212
MLS Listing ID 4230890
Bedrooms 4
Full Baths 3
Abv Grd Liv Area 3,239
Year Built 2001
Lot Size 12.200 Acres
Acres 12.2
Property Sub-Type Single Family Residence
Property Description
This custom-built 4-bed, 3-bath home offers privacy and versatility. Featuring two master suites downstairs w/ formal living room, den, and huge laundry/pantry. Upstairs boasts large bedrooms with ample storage and office/5th bedroom. Enjoy the inviting front porch, large back deck with covered grilling area, and tranquil pond. Attached carport, large storage buildings, and above ground pool. A hunter's paradise. Property includes a 1bd/1.5ba 1,250sq ft guesthouse with separate driveway. High-speed internet connectivity, less than 1 hr from uptown CLT, and 10 mins from highway 74 bypass.
2025 updates:
New roofs on both homes, updated fixtures, new carpet, master bath renovation w/ quartz vanity, new laminate in all bathrooms, new quartz countertops in kitchen, updated paint, new French back door, full crawlspace encapsulation with transferable warranty, and new water softener system with well upgrades.
Location
State NC
County Union
Zoning AF8
Rooms
Guest Accommodations Exterior Not Connected,Guest House
Main Level Bedrooms 2
Main Level, 20' 0" X 12' 0" Primary Bedroom
Interior
Heating Central, Forced Air
Cooling Central Air
Fireplaces Type Gas Log
Fireplace true
Appliance Dishwasher, Electric Range, Refrigerator
Laundry Inside, Laundry Room
Exterior
Carport Spaces 2
Street Surface Gravel,Paved
Garage false
Building
Dwelling Type Site Built
Foundation Crawl Space
Sewer Septic Installed
Water Well
Level or Stories One and One Half
Structure Type Vinyl
New Construction false
Schools
Elementary Schools Unspecified
Middle Schools Unspecified
High Schools Unspecified
Others
Senior Community false
Acceptable Financing Cash, Conventional, VA Loan
Listing Terms Cash, Conventional, VA Loan
Special Listing Condition None
GET MORE INFORMATION
REALTOR® | Lic# 306394







