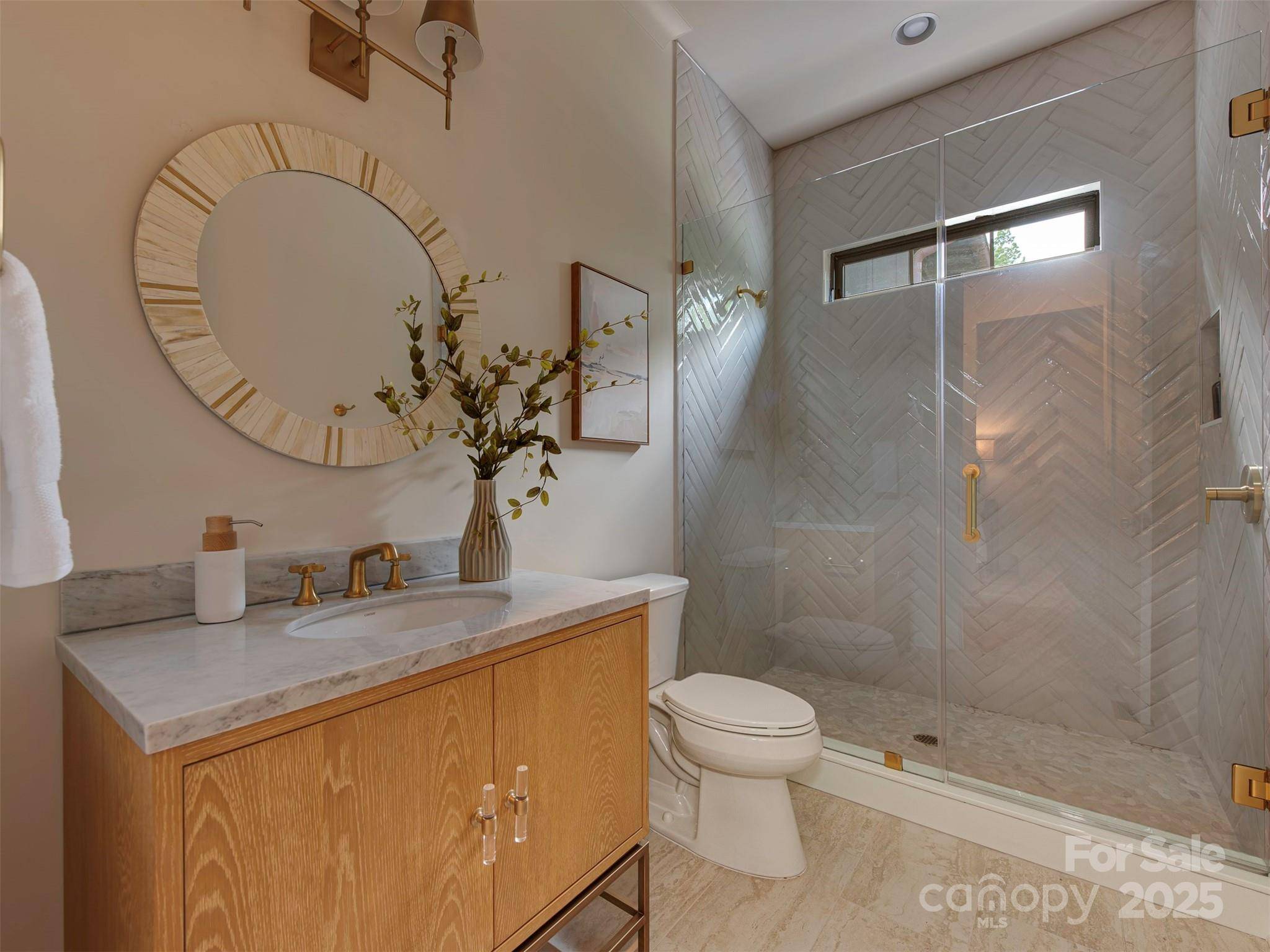5 Beds
4 Baths
3,947 SqFt
5 Beds
4 Baths
3,947 SqFt
OPEN HOUSE
Sat Jun 28, 1:00pm - 3:00pm
Key Details
Property Type Single Family Home
Sub Type Single Family Residence
Listing Status Active
Purchase Type For Sale
Square Footage 3,947 sqft
Price per Sqft $379
Subdivision Merry Oaks
MLS Listing ID 4251651
Style Traditional
Bedrooms 5
Full Baths 4
Construction Status Completed
Abv Grd Liv Area 3,947
Year Built 2025
Lot Size 10,890 Sqft
Acres 0.25
Property Sub-Type Single Family Residence
Property Description
Set on a generous lot, the open-concept main level offers 10-foot ceilings and over 3,900 sq ft of living space. Perfect for entertaining, the spacious kitchen features professional-grade appliances and flows seamlessly into the living areas.
The main-level primary suite is a peaceful retreat with a walk-in closet and dedicated laundry room.
With 5 bedrooms and 4 bathrooms, this meticulously built residence showcases quality & attention to detail.
Nestled in a thriving, appreciating neighborhood, this home provides convenient access to major highways, dining, shopping, and vibrant city life — the ideal blend of elegance and location near some of Charlotte's hottest spots.
Location
State NC
County Mecklenburg
Zoning R4
Rooms
Main Level Bedrooms 2
Main Level Primary Bedroom
Main Level Kitchen
Main Level Dining Area
Main Level Great Room
Main Level Bathroom-Full
Main Level Bedroom(s)
Upper Level Bedroom(s)
Main Level Bathroom-Full
Upper Level Bedroom(s)
Upper Level Bed/Bonus
Upper Level Laundry
Main Level Laundry
Upper Level Bathroom-Full
Upper Level Bathroom-Full
Interior
Heating Central, Forced Air
Cooling Central Air
Fireplaces Type Gas, Gas Log, Great Room
Fireplace true
Appliance Dishwasher, Disposal, Exhaust Hood, Freezer, Gas Range, Ice Maker, Refrigerator, Tankless Water Heater
Laundry Electric Dryer Hookup, Laundry Room, Main Level, Upper Level, Washer Hookup
Exterior
Garage Spaces 2.0
Street Surface Concrete
Garage true
Building
Dwelling Type Site Built
Foundation Crawl Space
Sewer Public Sewer
Water City
Architectural Style Traditional
Level or Stories Two
Structure Type Brick Partial,Hardboard Siding
New Construction true
Construction Status Completed
Schools
Elementary Schools Merry Oaks
Middle Schools Eastway
High Schools Garinger
Others
Senior Community false
Acceptable Financing Cash, Conventional
Listing Terms Cash, Conventional
Special Listing Condition None
GET MORE INFORMATION
REALTOR® | Lic# 306394







