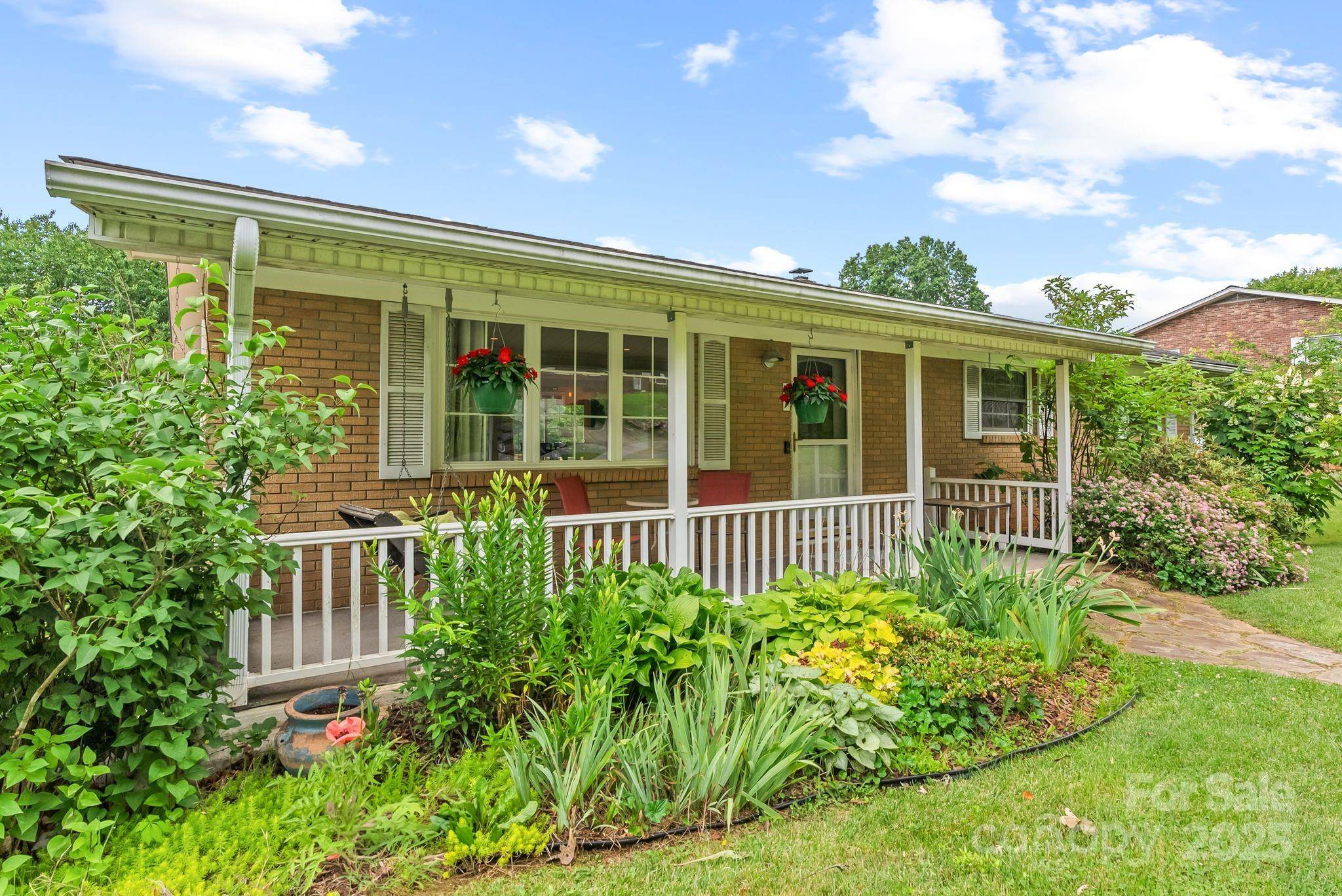3 Beds
3 Baths
2,318 SqFt
3 Beds
3 Baths
2,318 SqFt
OPEN HOUSE
Sun Jul 13, 1:00pm - 3:00pm
Key Details
Property Type Single Family Home
Sub Type Single Family Residence
Listing Status Active
Purchase Type For Sale
Square Footage 2,318 sqft
Price per Sqft $213
Subdivision Dixon Terrace
MLS Listing ID 4259784
Style Ranch
Bedrooms 3
Full Baths 3
Abv Grd Liv Area 1,321
Year Built 1968
Lot Size 0.340 Acres
Acres 0.34
Property Sub-Type Single Family Residence
Property Description
Location
State NC
County Buncombe
Zoning R-1
Rooms
Basement Basement Garage Door, Basement Shop, Storage Space, Walk-Out Access
Main Level Bedrooms 3
Main Level, 14' 0" X 11' 0" Primary Bedroom
Main Level, 10' 0" X 11' 0" Bedroom(s)
Main Level, 9' 0" X 5' 0" Bathroom-Full
Main Level, 10' 0" X 11' 0" Bedroom(s)
Main Level, 9' 0" X 6' 0" Bathroom-Full
Main Level, 19' 0" X 14' 0" Living Room
Main Level, 11' 0" X 11' 0" Kitchen
Basement Level, 23' 0" X 25' 0" Recreation Room
Basement Level, 11' 0" X 10' 0" Bathroom-Full
Interior
Heating Forced Air, Heat Pump, Propane
Cooling Central Air, Dual
Flooring Wood
Fireplace false
Appliance Refrigerator, Tankless Water Heater
Laundry In Basement
Exterior
Garage Spaces 1.0
Fence Chain Link
View Mountain(s), Winter
Street Surface Asphalt,Paved
Porch Covered, Deck, Front Porch, Patio, Porch, Rear Porch
Garage true
Building
Lot Description Rolling Slope, Views
Dwelling Type Site Built
Foundation Basement
Sewer Septic Installed
Water City
Architectural Style Ranch
Level or Stories Two
Structure Type Brick Full
New Construction false
Schools
Elementary Schools Candler/Enka
Middle Schools Enka
High Schools Enka
Others
Pets Allowed Yes
Senior Community false
Acceptable Financing Cash, Conventional, VA Loan
Listing Terms Cash, Conventional, VA Loan
Special Listing Condition None
GET MORE INFORMATION
REALTOR® | Lic# 306394







