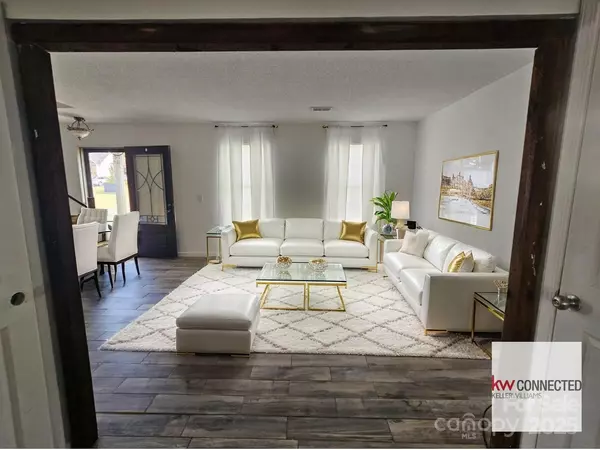
4 Beds
3 Baths
2,120 SqFt
4 Beds
3 Baths
2,120 SqFt
Key Details
Property Type Single Family Home
Sub Type Single Family Residence
Listing Status Pending
Purchase Type For Sale
Square Footage 2,120 sqft
Price per Sqft $103
Subdivision Autumn Glen
MLS Listing ID 4274784
Style Other
Bedrooms 4
Full Baths 2
Half Baths 1
Abv Grd Liv Area 2,120
Year Built 2001
Lot Size 9,147 Sqft
Acres 0.21
Lot Dimensions LOT 113 64.8X120.2X64.8X120.2 #SU AUTUMN GLEN #PR
Property Sub-Type Single Family Residence
Property Description
Location
State SC
County Richland
Zoning PD
Body of Water Lake Murray
Rooms
Basement Other
Main Level, 12' 0" X 14' 0" Living Room
Upper Level, 12' 0" X 18' 0" Primary Bedroom
Main Level, 12' 0" X 16' 0" Dining Room
Interior
Heating Central
Cooling Central Air
Fireplace true
Appliance Double Oven
Laundry Upper Level
Exterior
Exterior Feature Storage
Garage Spaces 1.0
Utilities Available Cable Available
Waterfront Description None
Roof Type Composition
Street Surface Other,Paved
Garage true
Building
Dwelling Type Site Built
Foundation Slab
Sewer County Sewer
Water County Water
Architectural Style Other
Level or Stories Two
Structure Type Vinyl
New Construction false
Schools
Elementary Schools Unspecified
Middle Schools Unspecified
High Schools Unspecified
Others
Pets Allowed Yes
Senior Community false
Acceptable Financing Cash, Conventional, FHA, VA Loan
Horse Property None
Listing Terms Cash, Conventional, FHA, VA Loan
Special Listing Condition None
GET MORE INFORMATION

REALTOR® | Lic# 306394







