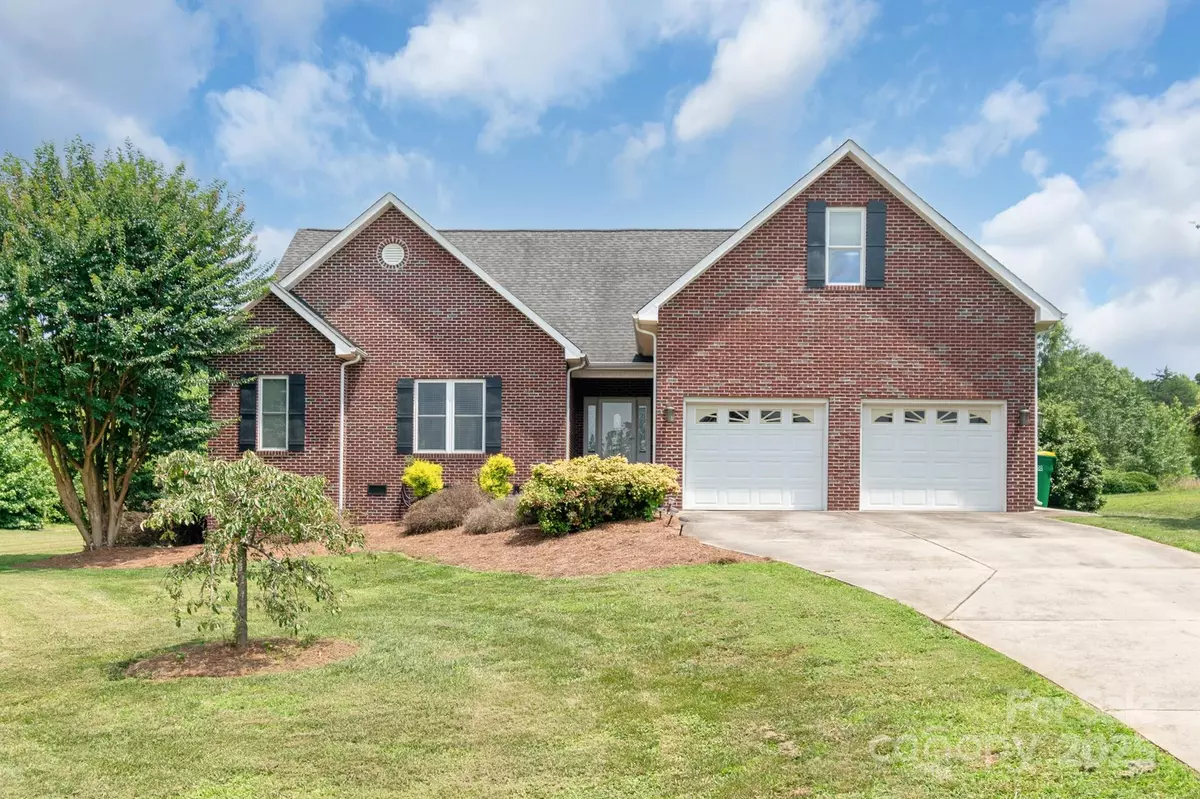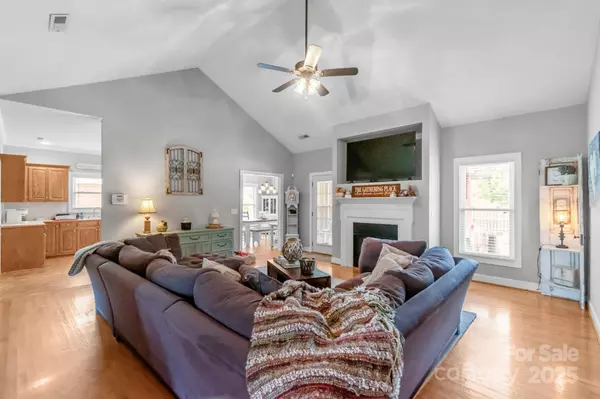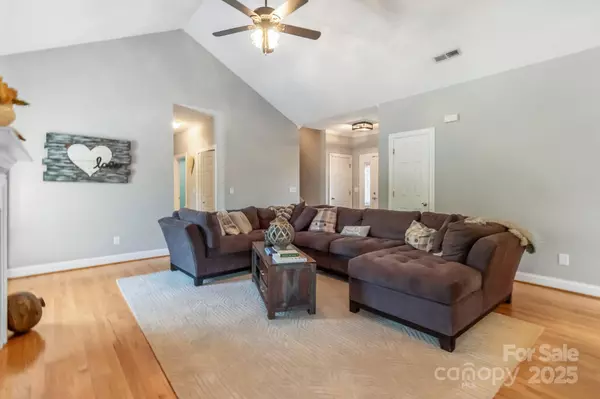4 Beds
3 Baths
2,206 SqFt
4 Beds
3 Baths
2,206 SqFt
Key Details
Property Type Single Family Home
Sub Type Single Family Residence
Listing Status Active
Purchase Type For Sale
Square Footage 2,206 sqft
Price per Sqft $201
Subdivision Oak Glen
MLS Listing ID 4275326
Bedrooms 4
Full Baths 2
Half Baths 1
Abv Grd Liv Area 2,206
Year Built 2006
Lot Size 0.470 Acres
Acres 0.47
Property Sub-Type Single Family Residence
Property Description
Welcome to this charming home nestled in the highly sought-after Oakboro area of Western Stanly County. Featuring 4 bedrooms and 2.5 baths, this home sits on just under half an acre with no HOA—offering both space and freedom.
The flexible floor plan includes a spacious bonus room over the garage that can serve as a fourth bedroom, home office, or playroom. Step outside and enjoy your private, fenced backyard complete with a sparkling pool and a covered deck—perfect for relaxing or entertaining year-round.
All appliances stay, making this home truly move-in ready. Enjoy the peace of a quiet neighborhood with the convenience of a quick commute to Charlotte and nearby local amenities.
Don't miss your chance to own this gem in Oakboro—schedule your showing today!
Location
State NC
County Stanly
Zoning R-20
Rooms
Main Level Bedrooms 3
Main Level Bedroom(s)
Main Level Primary Bedroom
Main Level Bedroom(s)
Upper Level Bedroom(s)
Main Level Bathroom-Full
Main Level Bathroom-Full
Main Level Kitchen
Upper Level Bathroom-Half
Main Level Dining Room
Main Level Living Room
Main Level Laundry
Interior
Heating Electric, Heat Pump
Cooling Central Air, Electric
Flooring Carpet, Tile, Vinyl, Wood
Fireplaces Type Gas Log, Living Room
Fireplace true
Appliance Dishwasher, Dryer, Electric Range, Electric Water Heater, Microwave, Refrigerator, Washer, Washer/Dryer
Laundry In Hall, Laundry Closet
Exterior
Garage Spaces 2.0
Fence Back Yard
Roof Type Shingle
Street Surface Concrete,Paved
Porch Deck
Garage true
Building
Dwelling Type Site Built
Foundation Crawl Space
Sewer Public Sewer
Water County Water
Level or Stories One and One Half
Structure Type Brick Full
New Construction false
Schools
Elementary Schools Unspecified
Middle Schools Unspecified
High Schools Unspecified
Others
Senior Community false
Acceptable Financing Cash, Conventional, FHA, USDA Loan, VA Loan
Listing Terms Cash, Conventional, FHA, USDA Loan, VA Loan
Special Listing Condition None
GET MORE INFORMATION
REALTOR® | Lic# 306394







