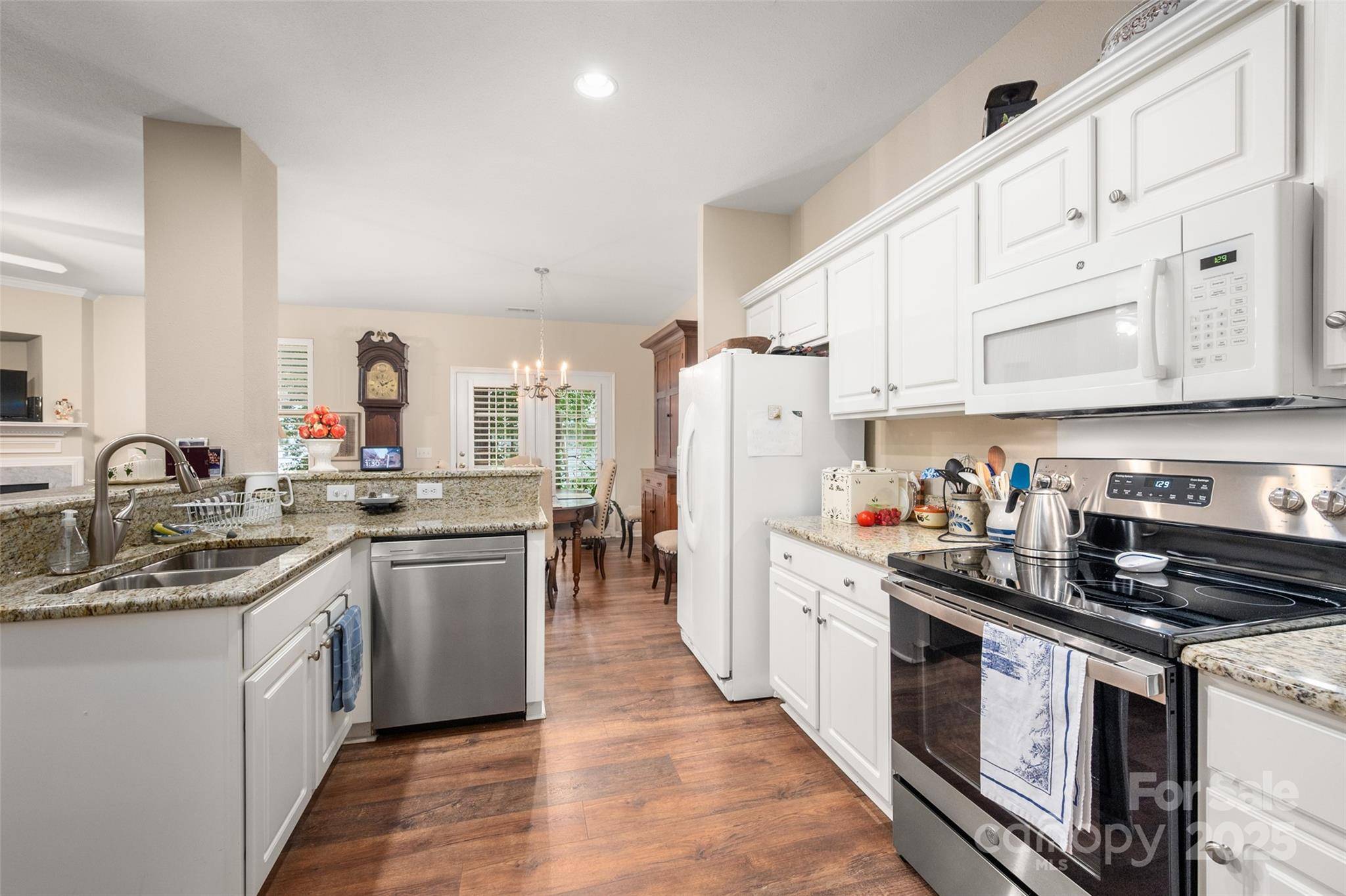3 Beds
3 Baths
1,719 SqFt
3 Beds
3 Baths
1,719 SqFt
Key Details
Property Type Townhouse
Sub Type Townhouse
Listing Status Active
Purchase Type For Sale
Square Footage 1,719 sqft
Price per Sqft $244
Subdivision Princeton At Southampton
MLS Listing ID 4276138
Style Traditional
Bedrooms 3
Full Baths 2
Half Baths 1
HOA Fees $357/mo
HOA Y/N 1
Abv Grd Liv Area 1,719
Year Built 2001
Property Sub-Type Townhouse
Property Description
Location
State NC
County Mecklenburg
Building/Complex Name Princeton at Southampton
Zoning MX-2
Rooms
Main Level Den
Main Level Kitchen
Main Level Dining Area
Main Level Bathroom-Half
Upper Level Primary Bedroom
Upper Level Bedroom(s)
Upper Level Bedroom(s)
Upper Level Laundry
Interior
Interior Features Cable Prewire, Pantry, Walk-In Closet(s)
Heating Electric
Cooling Central Air
Flooring Carpet, Tile, Vinyl
Fireplaces Type Den, Gas
Fireplace true
Appliance Dishwasher, Disposal, Electric Cooktop, Electric Oven, Exhaust Fan, Microwave, Refrigerator with Ice Maker, Self Cleaning Oven, Washer/Dryer
Laundry Electric Dryer Hookup, Laundry Room
Exterior
Garage Spaces 1.0
Pool In Ground
Community Features Outdoor Pool
Utilities Available Cable Available, Electricity Connected, Natural Gas, Underground Utilities
Waterfront Description None
Roof Type Composition
Street Surface Concrete,Paved
Porch Patio
Garage true
Building
Dwelling Type Site Built
Foundation Slab
Builder Name Centex
Sewer Public Sewer
Water City
Architectural Style Traditional
Level or Stories Two
Structure Type Brick Partial,Vinyl
New Construction false
Schools
Elementary Schools Knights View
Middle Schools Community House
High Schools Ardrey Kell
Others
Pets Allowed Yes
HOA Name Red Rock
Senior Community false
Restrictions Architectural Review,Other - See Remarks
Acceptable Financing Cash, Conventional, FHA
Listing Terms Cash, Conventional, FHA
Special Listing Condition None
GET MORE INFORMATION
REALTOR® | Lic# 306394







