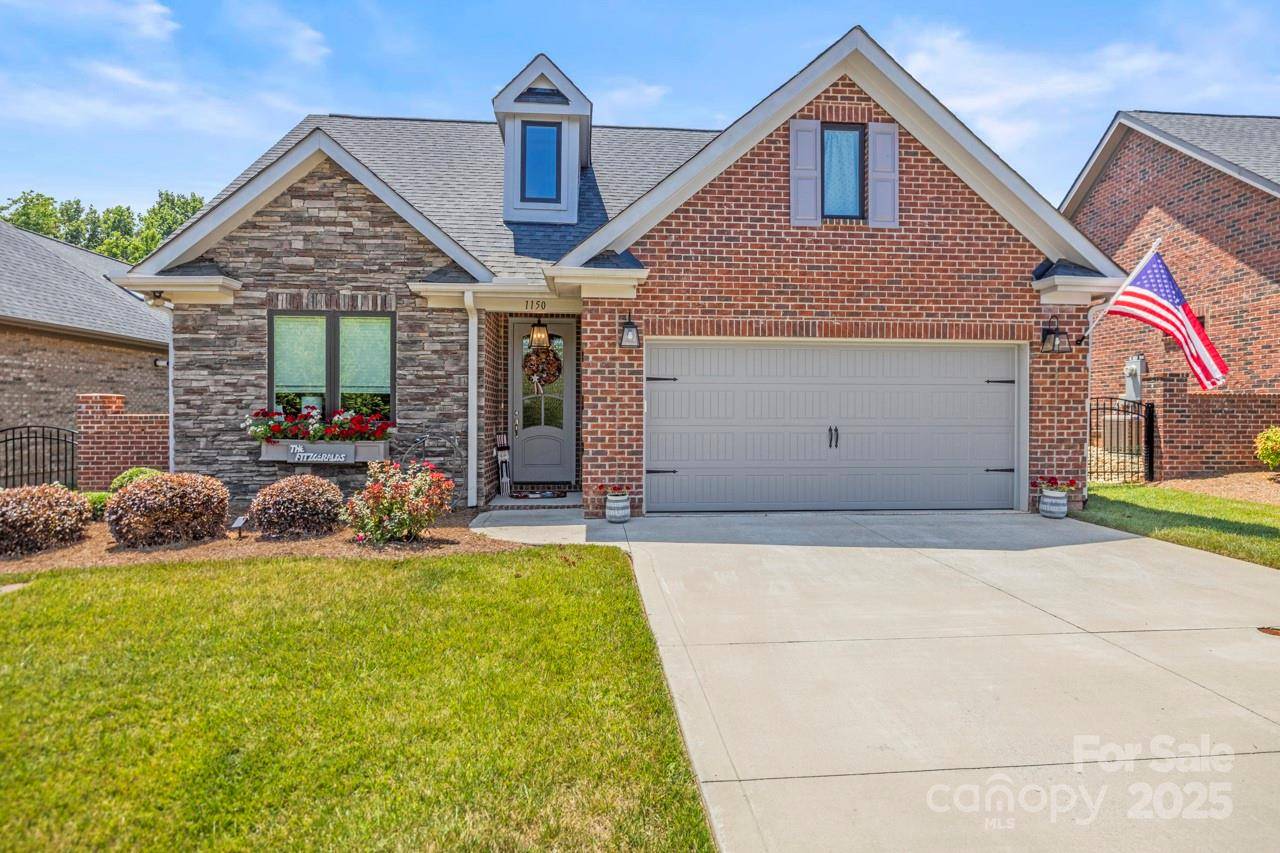3 Beds
2 Baths
1,712 SqFt
3 Beds
2 Baths
1,712 SqFt
Key Details
Property Type Single Family Home
Sub Type Single Family Residence
Listing Status Active
Purchase Type For Sale
Square Footage 1,712 sqft
Price per Sqft $306
Subdivision The Springs At Westport Club
MLS Listing ID 4278089
Style Traditional
Bedrooms 3
Full Baths 2
Construction Status Completed
HOA Fees $95/mo
HOA Y/N 1
Abv Grd Liv Area 1,712
Year Built 2019
Lot Size 3,310 Sqft
Acres 0.076
Property Sub-Type Single Family Residence
Property Description
Location
State NC
County Lincoln
Zoning PD-R
Rooms
Main Level Bedrooms 3
Main Level Primary Bedroom
Main Level Bathroom-Full
Main Level Bedroom(s)
Main Level Bedroom(s)
Main Level Bathroom-Full
Main Level Dining Area
Main Level Kitchen
Main Level Laundry
Main Level Great Room
Interior
Interior Features Open Floorplan, Pantry
Heating Forced Air
Cooling Central Air
Flooring Hardwood, Tile
Fireplaces Type Gas Log, Great Room
Fireplace true
Appliance Gas Cooktop, Gas Water Heater, Microwave, Plumbed For Ice Maker, Wall Oven
Laundry Laundry Room
Exterior
Garage Spaces 2.0
Fence Fenced
Street Surface Concrete,Paved
Porch Screened
Garage true
Building
Dwelling Type Site Built
Foundation Slab
Sewer County Sewer
Water County Water
Architectural Style Traditional
Level or Stories One
Structure Type Brick Full,Stone
New Construction true
Construction Status Completed
Schools
Elementary Schools St. James
Middle Schools North Lincoln
High Schools North Lincoln
Others
HOA Name Cedar Management
Senior Community false
Acceptable Financing Cash, Conventional, FHA, VA Loan
Listing Terms Cash, Conventional, FHA, VA Loan
Special Listing Condition None
Virtual Tour https://tours.perspectivesdrone.com/284503
GET MORE INFORMATION
REALTOR® | Lic# 306394







