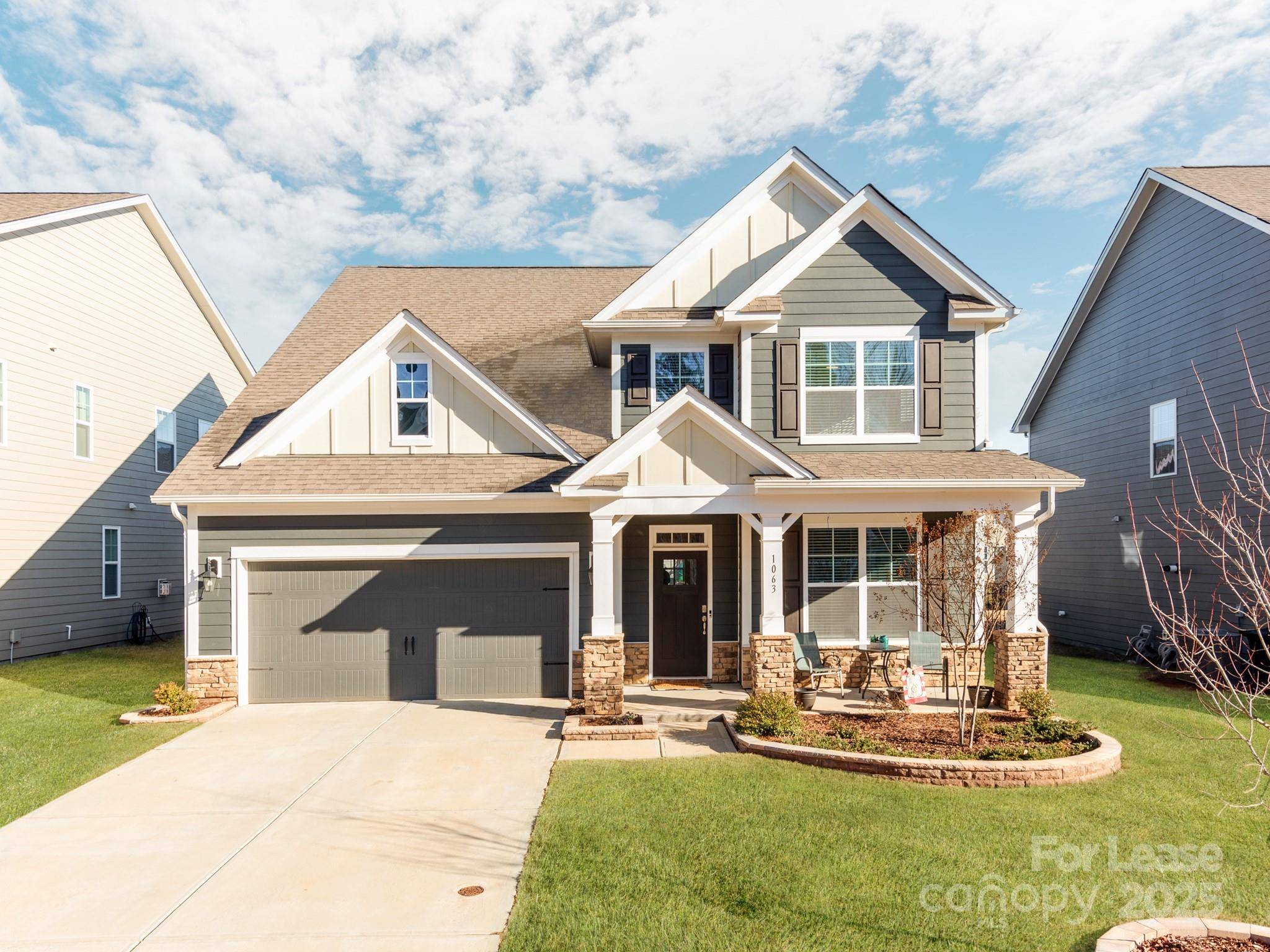4 Beds
4 Baths
2,728 SqFt
4 Beds
4 Baths
2,728 SqFt
Key Details
Property Type Single Family Home
Sub Type Single Family Residence
Listing Status Active
Purchase Type For Rent
Square Footage 2,728 sqft
Subdivision The Farm At Ingleside
MLS Listing ID 4280506
Style Transitional
Bedrooms 4
Full Baths 3
Half Baths 1
Abv Grd Liv Area 2,728
Year Built 2021
Lot Size 7,666 Sqft
Acres 0.176
Property Sub-Type Single Family Residence
Property Description
Location
State NC
County Lincoln
Zoning PD-R
Rooms
Main Level Bedrooms 1
Main Level Primary Bedroom
Main Level Bathroom-Full
Main Level Great Room
Main Level Kitchen
Main Level Dining Room
Main Level Bathroom-Half
Main Level Laundry
Upper Level Bedroom(s)
Upper Level Bathroom-Full
Upper Level Loft
Interior
Interior Features Attic Walk In, Drop Zone, Kitchen Island, Open Floorplan, Pantry, Walk-In Closet(s), Walk-In Pantry
Heating Heat Pump
Cooling Ceiling Fan(s), Central Air
Flooring Carpet, Laminate, Tile
Fireplaces Type Family Room, Gas
Furnishings Unfurnished
Fireplace true
Appliance Dishwasher, Disposal, Double Oven, Exhaust Fan, Gas Range, Microwave, Plumbed For Ice Maker, Refrigerator, Self Cleaning Oven, Tankless Water Heater, Wall Oven
Laundry Electric Dryer Hookup, Laundry Room, Main Level, Washer Hookup
Exterior
Exterior Feature Fire Pit
Garage Spaces 2.0
Fence Back Yard, Fenced
Community Features Fifty Five and Older, Clubhouse, Fitness Center, Game Court, Picnic Area, Playground, Sidewalks, Street Lights, Walking Trails
Roof Type Shingle
Street Surface Concrete,Paved
Porch Covered, Front Porch, Patio, Rear Porch
Garage true
Building
Lot Description Cleared, Green Area, Level
Foundation Slab
Sewer Public Sewer
Water City
Architectural Style Transitional
Level or Stories Two
Schools
Elementary Schools Catawba Springs
Middle Schools East Lincoln
High Schools East Lincoln
Others
Pets Allowed No
Senior Community true
GET MORE INFORMATION
REALTOR® | Lic# 306394







