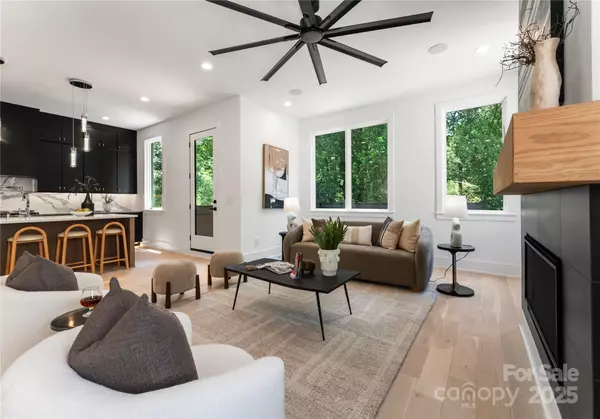4 Beds
4 Baths
3,472 SqFt
4 Beds
4 Baths
3,472 SqFt
OPEN HOUSE
Sat Aug 02, 1:00pm - 3:00pm
Key Details
Property Type Single Family Home
Sub Type Single Family Residence
Listing Status Active
Purchase Type For Sale
Square Footage 3,472 sqft
Price per Sqft $393
Subdivision Oakhurst
MLS Listing ID 4286297
Style Modern,Transitional
Bedrooms 4
Full Baths 3
Half Baths 1
Construction Status Completed
Abv Grd Liv Area 2,516
Year Built 2025
Lot Size 0.300 Acres
Acres 0.3
Property Sub-Type Single Family Residence
Property Description
Location
State NC
County Mecklenburg
Zoning N1-C
Rooms
Basement Exterior Entry, Walk-Out Access
Upper Level Primary Bedroom
Basement Level Bedroom(s)
Basement Level Laundry
Basement Level Mud
Basement Level Bathroom-Full
Basement Level Family Room
Basement Level Utility Room
Main Level Bathroom-Half
Main Level Kitchen
Main Level Dining Area
Upper Level Bedroom(s)
Main Level Office
Upper Level Bedroom(s)
Upper Level Laundry
Upper Level Bathroom-Full
Interior
Heating Central
Cooling Central Air
Flooring Hardwood, Tile
Fireplaces Type Gas
Fireplace true
Appliance Dishwasher, Disposal, Gas Range, Ice Maker, Microwave, Tankless Water Heater, Wine Refrigerator
Laundry Laundry Closet, Laundry Room, Multiple Locations
Exterior
Garage Spaces 2.0
Fence Back Yard, Fenced
Roof Type Shingle
Street Surface Concrete,Paved
Porch Deck, Rear Porch
Garage true
Building
Lot Description Infill Lot, Wooded
Dwelling Type Site Built
Foundation Basement
Builder Name QCRE
Sewer Public Sewer
Water City
Architectural Style Modern, Transitional
Level or Stories Two
Structure Type Fiber Cement
New Construction true
Construction Status Completed
Schools
Elementary Schools Unspecified
Middle Schools Unspecified
High Schools Unspecified
Others
Senior Community false
Acceptable Financing Cash, Conventional
Listing Terms Cash, Conventional
Special Listing Condition None
Virtual Tour https://video-playback.web.app/01SCz3VmrTq8iYrgbJEIPFj00g02q3Alg9ClIWjZZkbLU00
GET MORE INFORMATION
REALTOR® | Lic# 306394







