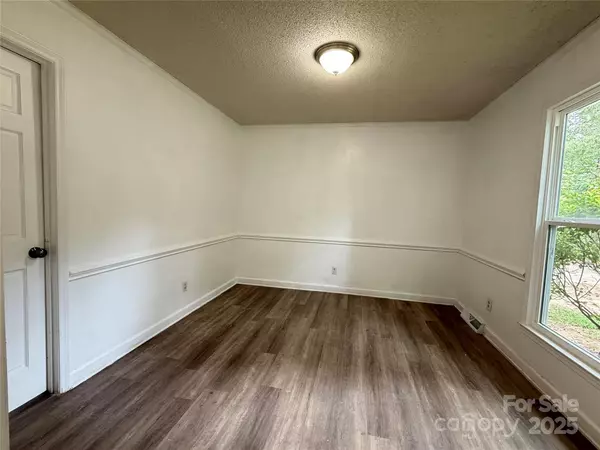4 Beds
3 Baths
2,004 SqFt
4 Beds
3 Baths
2,004 SqFt
OPEN HOUSE
Sat Aug 09, 10:00am - 12:00pm
Key Details
Property Type Single Family Home
Sub Type Single Family Residence
Listing Status Active
Purchase Type For Sale
Square Footage 2,004 sqft
Price per Sqft $274
Subdivision Country Roads
MLS Listing ID 4289703
Bedrooms 4
Full Baths 3
Abv Grd Liv Area 2,004
Year Built 1978
Lot Size 0.300 Acres
Acres 0.3
Lot Dimensions 97x153x100x153
Property Sub-Type Single Family Residence
Property Description
Approximately 2,004 sq. ft. of well-designed living space, featuring an open floor plan with bright, airy rooms.
4 generously sized bedrooms, including a primary suite with an en-suite bathroom, plus 3 full bathrooms for added convenience. The living area boasts a wood-burning fireplace.
Situated on a 0.33-acre lot, the private backyard offers ample space for outdoor activities, gardening, or relaxation, with a newly updated deck for entertaining.
Freshly painted interior and exterior, updated flooring throughout. New roof and gutter. NO HOA!
Location
State NC
County Mecklenburg
Zoning N1-A
Rooms
Guest Accommodations None
Main Level Bedrooms 1
Main Level Living Room
Upper Level Primary Bedroom
Main Level Kitchen
Main Level Laundry
Interior
Heating Heat Pump
Cooling Central Air
Fireplace true
Appliance Dishwasher
Laundry Main Level
Exterior
Exterior Feature Fire Pit
Roof Type Shingle
Street Surface Concrete,Paved
Garage false
Building
Dwelling Type Site Built
Foundation Crawl Space
Sewer Public Sewer
Water City
Level or Stories Two
Structure Type Wood
New Construction false
Schools
Elementary Schools Elizabeth Lane
Middle Schools South Charlotte
High Schools Providence
Others
Senior Community false
Acceptable Financing Cash, Conventional, Exchange, FHA, VA Loan
Listing Terms Cash, Conventional, Exchange, FHA, VA Loan
Special Listing Condition None
GET MORE INFORMATION
REALTOR® | Lic# 306394







