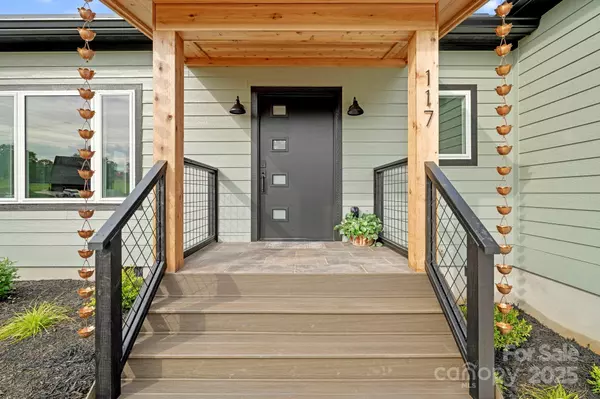3 Beds
3 Baths
2,450 SqFt
3 Beds
3 Baths
2,450 SqFt
OPEN HOUSE
Sat Aug 09, 2:00pm - 4:00pm
Key Details
Property Type Single Family Home
Sub Type Single Family Residence
Listing Status Active
Purchase Type For Sale
Square Footage 2,450 sqft
Price per Sqft $322
Subdivision Chambers Trace
MLS Listing ID 4288970
Style Modern
Bedrooms 3
Full Baths 2
Half Baths 1
Construction Status Completed
HOA Fees $400/ann
HOA Y/N 1
Abv Grd Liv Area 2,450
Year Built 2025
Lot Size 0.500 Acres
Acres 0.5
Property Sub-Type Single Family Residence
Property Description
Location
State NC
County Buncombe
Zoning OU
Rooms
Main Level Bedrooms 1
Main Level Living Room
Main Level Dining Area
Main Level Primary Bedroom
Main Level Kitchen
Main Level Bathroom-Full
Main Level Bathroom-Half
Main Level Laundry
Upper Level Bedroom(s)
Upper Level Bathroom-Full
Upper Level Bedroom(s)
Upper Level Bonus Room
Upper Level Flex Space
Interior
Interior Features Breakfast Bar, Garden Tub, Kitchen Island, Open Floorplan, Pantry, Walk-In Closet(s)
Heating Heat Pump
Cooling Ceiling Fan(s), Heat Pump
Flooring Vinyl
Fireplaces Type Living Room
Fireplace true
Appliance Bar Fridge, Dishwasher, Electric Oven, Electric Range, Electric Water Heater, Microwave, Refrigerator
Laundry Laundry Room, Main Level
Exterior
Garage Spaces 2.0
Utilities Available Electricity Connected
Waterfront Description None
View Mountain(s)
Roof Type Metal
Street Surface Concrete,Paved
Porch Covered, Deck, Front Porch
Garage true
Building
Lot Description Cleared, Cul-De-Sac, Level, Paved, Views
Dwelling Type Site Built
Foundation Crawl Space
Sewer Septic Installed
Water City
Architectural Style Modern
Level or Stories Two
Structure Type Other - See Remarks
New Construction true
Construction Status Completed
Schools
Elementary Schools West Buncombe/Eblen
Middle Schools Clyde A Erwin
High Schools Clyde A Erwin
Others
Senior Community false
Restrictions Subdivision
Acceptable Financing Cash, Conventional
Horse Property None
Listing Terms Cash, Conventional
Special Listing Condition None
Virtual Tour https://vausmedia.aryeo.com/videos/01988496-5bae-73eb-9cfa-6221d6eb2944
GET MORE INFORMATION
REALTOR® | Lic# 306394







