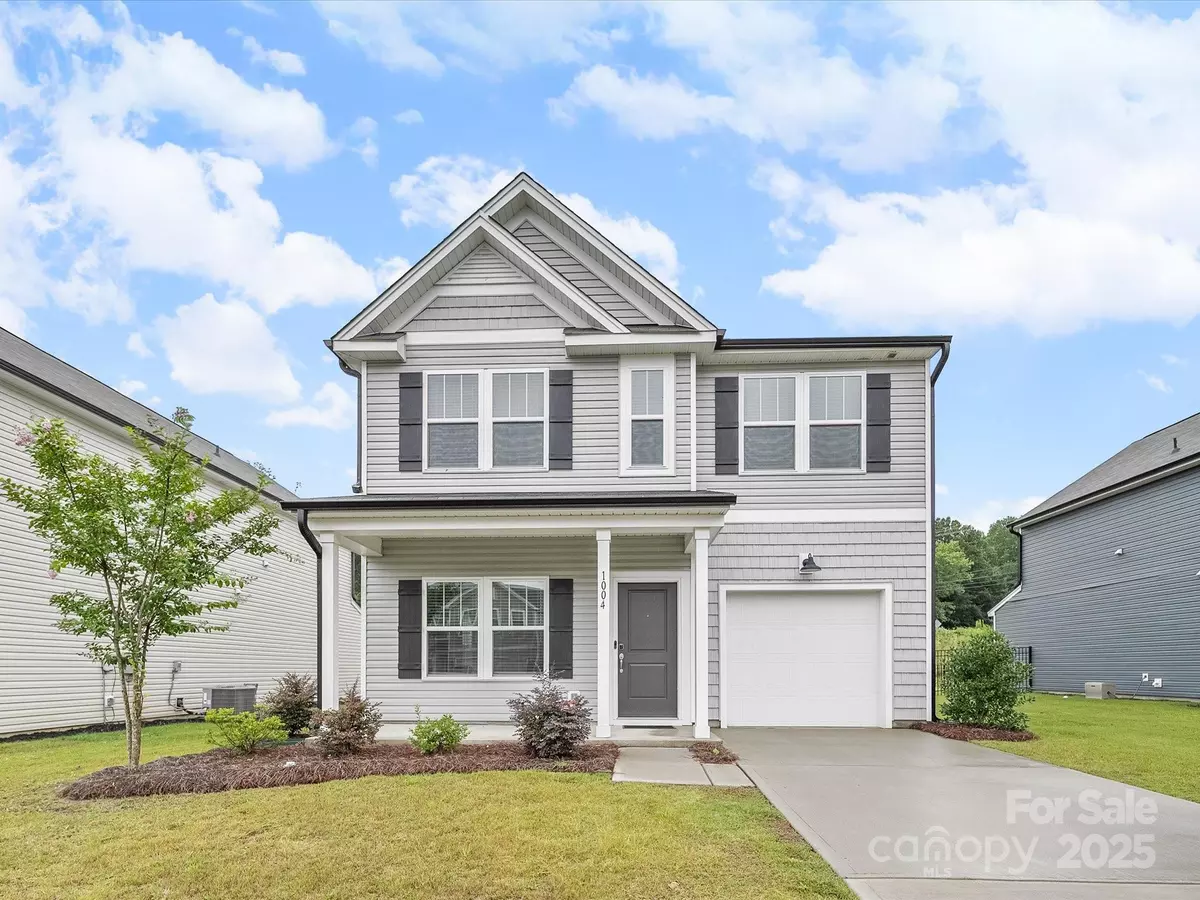3 Beds
3 Baths
1,690 SqFt
3 Beds
3 Baths
1,690 SqFt
Key Details
Property Type Single Family Home
Sub Type Single Family Residence
Listing Status Active
Purchase Type For Sale
Square Footage 1,690 sqft
Price per Sqft $204
Subdivision Davis Hills
MLS Listing ID 4289691
Style Transitional
Bedrooms 3
Full Baths 2
Half Baths 1
Construction Status Completed
HOA Fees $500/ann
HOA Y/N 1
Abv Grd Liv Area 1,690
Year Built 2023
Lot Size 10,018 Sqft
Acres 0.23
Property Sub-Type Single Family Residence
Property Description
Location
State NC
County Gaston
Zoning R
Rooms
Upper Level, 13' 1" X 10' 11" Bedroom(s)
Upper Level, 11' 4" X 15' 3" Primary Bedroom
Upper Level, 11' 4" X 10' 0" Bedroom(s)
Main Level, 4' 7" X 5' 8" Bathroom-Half
Upper Level, 6' 0" X 11' 5" Bathroom-Full
Upper Level, 11' 4" X 5' 0" Bathroom-Full
Main Level, 15' 3" X 19' 8" Living Room
Main Level, 15' 3" X 14' 4" Kitchen
Upper Level, 6' 0" X 6' 8" Laundry
Interior
Interior Features Open Floorplan, Storage, Walk-In Closet(s)
Heating Electric, Forced Air
Cooling Central Air
Flooring Carpet, Vinyl
Fireplace false
Appliance Dishwasher, Electric Oven, Gas Water Heater, Microwave, Refrigerator, Washer/Dryer
Laundry Upper Level
Exterior
Garage Spaces 1.0
Roof Type Composition
Street Surface Concrete,Paved
Porch Covered, Front Porch, Patio
Garage true
Building
Dwelling Type Site Built
Foundation Slab
Sewer Public Sewer
Water City
Architectural Style Transitional
Level or Stories Two
Structure Type Vinyl
New Construction false
Construction Status Completed
Schools
Elementary Schools Carr
Middle Schools W.C. Friday
High Schools North Gaston
Others
HOA Name Superior Association Management
Senior Community false
Acceptable Financing Cash, Conventional, FHA, VA Loan
Listing Terms Cash, Conventional, FHA, VA Loan
Special Listing Condition None
GET MORE INFORMATION
REALTOR® | Lic# 306394







