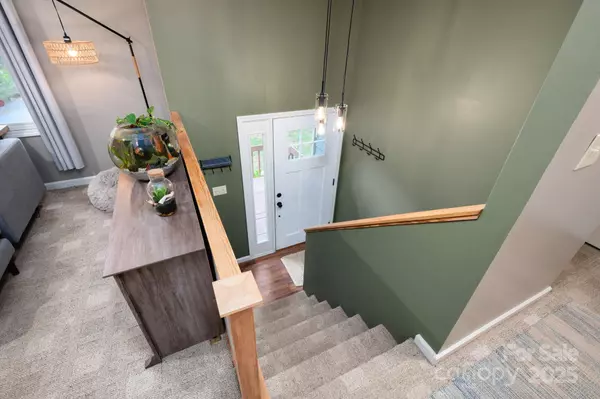3 Beds
2 Baths
1,444 SqFt
3 Beds
2 Baths
1,444 SqFt
Key Details
Property Type Single Family Home
Sub Type Single Family Residence
Listing Status Active
Purchase Type For Sale
Square Footage 1,444 sqft
Price per Sqft $308
Subdivision Timberleaf
MLS Listing ID 4294041
Style Transitional
Bedrooms 3
Full Baths 2
Abv Grd Liv Area 938
Year Built 1992
Lot Size 0.510 Acres
Acres 0.51
Lot Dimensions 164x139x152x133
Property Sub-Type Single Family Residence
Property Description
Location
State NC
County Buncombe
Zoning R-3
Rooms
Basement Apartment, Basement Garage Door, Full, Interior Entry, Partially Finished, Storage Space, Walk-Up Access
Main Level Bedrooms 2
Main Level Primary Bedroom
Main Level Bedroom(s)
Main Level Bathroom-Full
Main Level Kitchen
Main Level Dining Room
Basement Level Bedroom(s)
Main Level Living Room
Basement Level Family Room
Basement Level Bathroom-Full
Basement Level Laundry
Interior
Interior Features Entrance Foyer, Kitchen Island, Open Floorplan, Storage
Heating Heat Pump
Cooling Heat Pump
Flooring Carpet, Laminate, Tile
Fireplaces Type Gas Log, Gas Vented, Living Room, Propane
Fireplace true
Appliance Dishwasher, Electric Oven, Electric Range, Electric Water Heater, Microwave, Refrigerator with Ice Maker, Washer/Dryer, Other
Laundry In Basement, In Garage
Exterior
Garage Spaces 1.0
Community Features None
Utilities Available Electricity Connected
Waterfront Description None
Roof Type Shingle
Street Surface Asphalt,Paved
Porch Awning(s), Deck
Garage true
Building
Lot Description Cul-De-Sac, Private, Rolling Slope, Wooded
Dwelling Type Site Built
Foundation Basement
Sewer Septic Installed
Water Community Well
Architectural Style Transitional
Level or Stories Split Entry (Bi-Level)
Structure Type Block,Wood
New Construction false
Schools
Elementary Schools Glen Arden/Koontz
Middle Schools Cane Creek
High Schools T.C. Roberson
Others
Senior Community false
Restrictions No Representation
Acceptable Financing Cash, Conventional, FHA, USDA Loan, VA Loan
Horse Property None
Listing Terms Cash, Conventional, FHA, USDA Loan, VA Loan
Special Listing Condition None
Virtual Tour https://youtu.be/1b3Q5L0qXuY
GET MORE INFORMATION
REALTOR® | Lic# 306394







