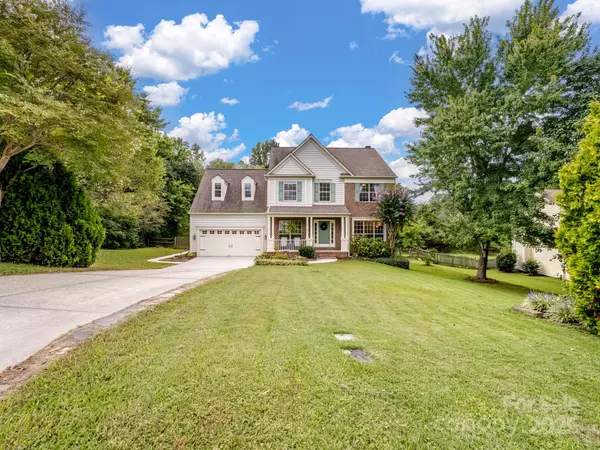5 Beds
4 Baths
2,731 SqFt
5 Beds
4 Baths
2,731 SqFt
Key Details
Property Type Single Family Home
Sub Type Single Family Residence
Listing Status Coming Soon
Purchase Type For Sale
Square Footage 2,731 sqft
Price per Sqft $190
Subdivision Orchard Park
MLS Listing ID 4293726
Bedrooms 5
Full Baths 3
Half Baths 1
HOA Fees $484/ann
HOA Y/N 1
Abv Grd Liv Area 2,731
Year Built 1994
Lot Size 0.420 Acres
Acres 0.42
Lot Dimensions 78.18X192.15X127.27X170.37
Property Sub-Type Single Family Residence
Property Description
Location
State NC
County Cabarrus
Zoning RM
Rooms
Main Level Living Room
Main Level Kitchen
Main Level Dining Room
Main Level Family Room
Main Level Bathroom-Half
Upper Level Primary Bedroom
Upper Level Bathroom-Full
Upper Level 2nd Primary
Upper Level Bathroom-Full
Upper Level Bedroom(s)
Upper Level Bedroom(s)
Upper Level Bathroom-Full
Upper Level Bedroom(s)
Main Level Laundry
Main Level Breakfast
Interior
Interior Features Attic Other, Kitchen Island, Pantry
Heating Forced Air
Cooling Central Air
Flooring Tile, Wood
Fireplaces Type Family Room
Fireplace true
Appliance Dishwasher, Electric Range, Gas Water Heater, Microwave, Refrigerator with Ice Maker, Washer/Dryer
Laundry Laundry Room, Main Level
Exterior
Garage Spaces 2.0
Fence Back Yard, Fenced, Wood
Community Features Outdoor Pool, Picnic Area, Playground, Sport Court, Street Lights, Tennis Court(s)
Street Surface Concrete,Paved
Porch Covered, Deck, Front Porch
Garage true
Building
Dwelling Type Site Built
Foundation Crawl Space
Builder Name Pulte
Sewer Public Sewer
Water City
Level or Stories Two
Structure Type Brick Partial,Vinyl
New Construction false
Schools
Elementary Schools Harrisburg
Middle Schools Hickory Ridge
High Schools Hickory Ridge
Others
HOA Name Red Rock Management
Senior Community false
Acceptable Financing Cash, Conventional, FHA, VA Loan
Listing Terms Cash, Conventional, FHA, VA Loan
Special Listing Condition None
GET MORE INFORMATION
REALTOR® | Lic# 306394







