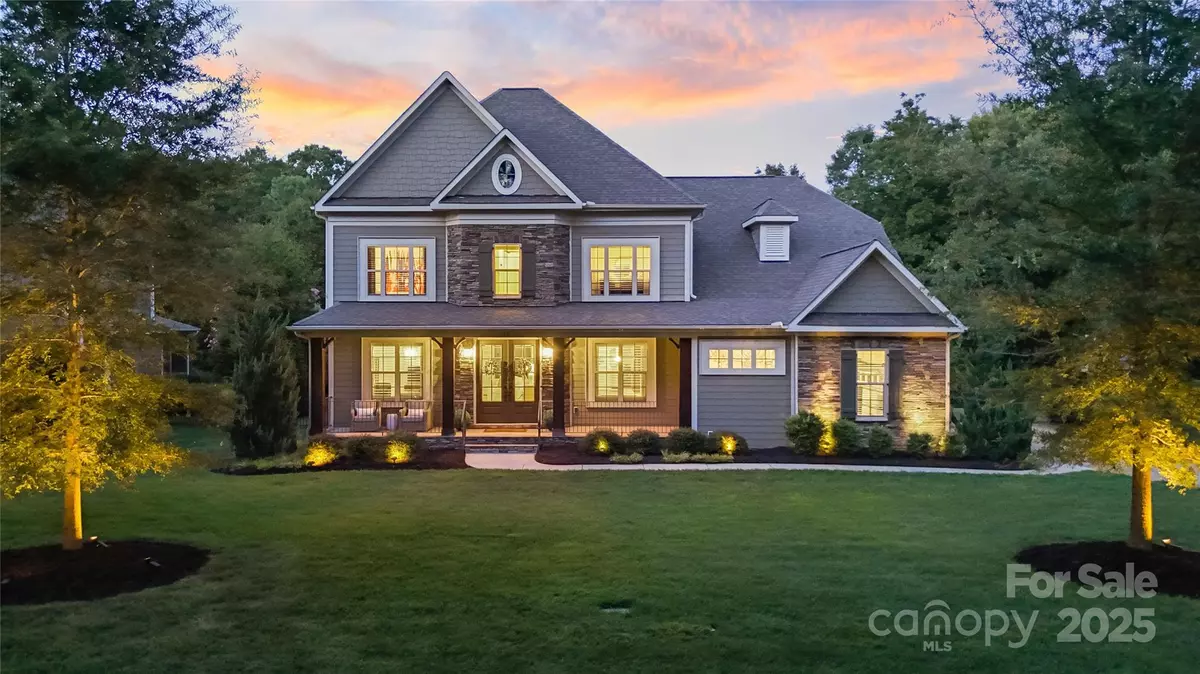4 Beds
4 Baths
3,569 SqFt
4 Beds
4 Baths
3,569 SqFt
Key Details
Property Type Single Family Home
Sub Type Single Family Residence
Listing Status Active
Purchase Type For Sale
Square Footage 3,569 sqft
Price per Sqft $474
Subdivision The Point
MLS Listing ID 4296147
Bedrooms 4
Full Baths 3
Half Baths 1
HOA Fees $1,007/mo
HOA Y/N 1
Abv Grd Liv Area 3,569
Year Built 2018
Lot Size 0.699 Acres
Acres 0.699
Property Sub-Type Single Family Residence
Property Description
Location
State NC
County Iredell
Zoning SFR
Body of Water Lake Norman
Rooms
Main Level Bedrooms 1
Main Level Office
Main Level Dining Room
Main Level Kitchen
Main Level Great Room-Two Story
Main Level Laundry
Main Level Bathroom-Full
Main Level Bathroom-Half
Main Level Primary Bedroom
Upper Level Bedroom(s)
Upper Level Bedroom(s)
Upper Level Bedroom(s)
Upper Level Bathroom-Full
Upper Level Bathroom-Full
Upper Level Bonus Room
Interior
Interior Features Attic Stairs Pulldown, Attic Walk In, Built-in Features, Drop Zone, Entrance Foyer, Kitchen Island, Open Floorplan, Pantry, Walk-In Closet(s), Walk-In Pantry, Wet Bar
Heating Central
Cooling Central Air, Zoned
Flooring Wood
Fireplaces Type Great Room
Fireplace true
Appliance Dishwasher, Disposal, Filtration System, Freezer, Gas Cooktop, Gas Oven, Gas Range, Microwave, Refrigerator, Refrigerator with Ice Maker, Washer/Dryer
Laundry Laundry Room
Exterior
Exterior Feature In-Ground Hot Tub / Spa, In-Ground Irrigation
Garage Spaces 3.0
Fence Back Yard
Pool Fenced, Heated, In Ground, Pool/Spa Combo, Salt Water
Community Features Clubhouse, Fitness Center, Gated, Golf, Lake Access, Outdoor Pool, Playground, Putting Green, Recreation Area, Sidewalks, Sport Court, Tennis Court(s), Walking Trails
Utilities Available Electricity Connected, Natural Gas, Underground Power Lines, Underground Utilities
Waterfront Description Boat Slip – Community,Boat Slip (Deed)
Roof Type Shingle
Street Surface Concrete,Paved
Porch Covered, Screened
Garage true
Building
Lot Description Cul-De-Sac, Paved
Dwelling Type Site Built
Foundation Crawl Space
Sewer Septic Installed
Water Community Well
Level or Stories Two
Structure Type Hardboard Siding,Stone
New Construction false
Schools
Elementary Schools Woodland Heights
Middle Schools Woodland Heights
High Schools Lake Norman
Others
HOA Name Hawthorne Management
Senior Community false
Restrictions Architectural Review
Acceptable Financing Cash, Conventional
Listing Terms Cash, Conventional
Special Listing Condition None
GET MORE INFORMATION
REALTOR® | Lic# 306394







