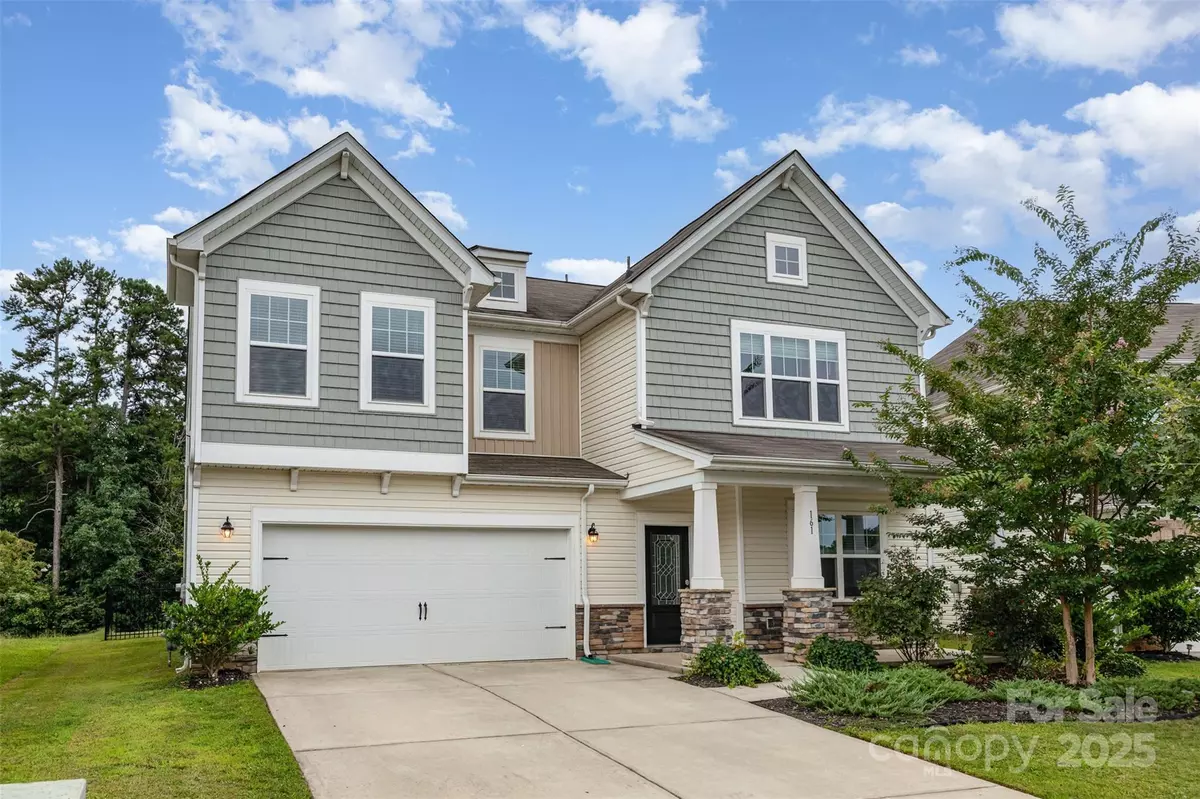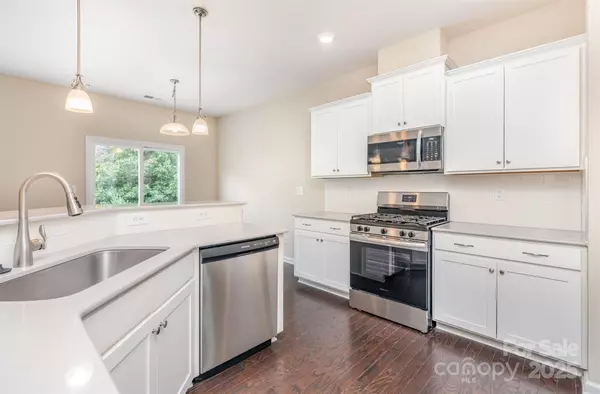5 Beds
3 Baths
2,958 SqFt
5 Beds
3 Baths
2,958 SqFt
Open House
Sat Sep 06, 12:00pm - 2:00pm
Key Details
Property Type Single Family Home
Sub Type Single Family Residence
Listing Status Active
Purchase Type For Sale
Square Footage 2,958 sqft
Price per Sqft $164
Subdivision Parkmont
MLS Listing ID 4298522
Bedrooms 5
Full Baths 3
Abv Grd Liv Area 2,958
Year Built 2018
Lot Size 0.270 Acres
Acres 0.27
Lot Dimensions per plat
Property Sub-Type Single Family Residence
Property Description
Step inside and discover a move-in ready interior designed for comfort and style. Freshly painted walls, gleaming wood floors, and brand-new 10-year Stainmaster carpet set the tone throughout. The kitchen shines with a full suite of new Frigidaire stainless steel appliances—including gas range, refrigerator, dishwasher, and microwave—plus a new disposal for added convenience.
The layout is thoughtfully planned with flexibility in mind. A main-level guest bedroom and full bath are perfect for visitors or multi-generational living. Upstairs, the spacious primary suite feels like a private retreat, offering an oversized walk-in closet, a tiled shower, and a relaxing garden tub.
Life in this neighborhood is made for connection and convenience, with sidewalks, streetlights, and walking trails woven through tree-lined streets. Community amenities include a picnic area and playground, while nearby Cornelius Road Park expands your options with tennis courts, disc golf, multiple playgrounds, a dog park, and even more trails for outdoor enjoyment.
Out back, the large, private yard is a true highlight—framed by new aluminum fencing and mature landscaping, it's perfect for gatherings, pets, or play. A level lot and two-car garage add everyday functionality, while the home's location ensures easy access for smooth commutes.
With 5 bedrooms, 3 full baths, thoughtful upgrades, and a backyard built for fun, this home is ready for its new home owner.
Location
State NC
County Iredell
Zoning RII
Rooms
Main Level Bedrooms 1
Main Level Dining Room
Main Level Bedroom(s)
Main Level Bathroom-Full
Main Level Living Room
Main Level Great Room
Upper Level Primary Bedroom
Upper Level Bathroom-Full
Upper Level Bathroom-Full
Upper Level Bedroom(s)
Upper Level Loft
Upper Level Laundry
Upper Level Bedroom(s)
Upper Level Bedroom(s)
Main Level Kitchen
Interior
Heating Forced Air, Natural Gas, Zoned
Cooling Central Air, Zoned
Flooring Carpet, Tile, Wood
Fireplaces Type Gas Log
Fireplace true
Appliance Dishwasher, Disposal, Gas Range, Refrigerator
Laundry Laundry Room, Upper Level
Exterior
Garage Spaces 2.0
Fence Back Yard, Fenced
Community Features Picnic Area, Playground, Recreation Area, Sidewalks, Street Lights, Walking Trails
Roof Type Shingle
Street Surface Concrete,Paved
Porch Covered, Front Porch
Garage true
Building
Lot Description Level
Dwelling Type Site Built
Foundation Slab
Sewer Public Sewer
Water City
Level or Stories Two
Structure Type Stone,Vinyl
New Construction false
Schools
Elementary Schools Shepherd
Middle Schools Lakeshore
High Schools South Iredell
Others
Senior Community false
Acceptable Financing Cash, Conventional, FHA, VA Loan
Listing Terms Cash, Conventional, FHA, VA Loan
Special Listing Condition None
GET MORE INFORMATION
REALTOR® | Lic# 306394







