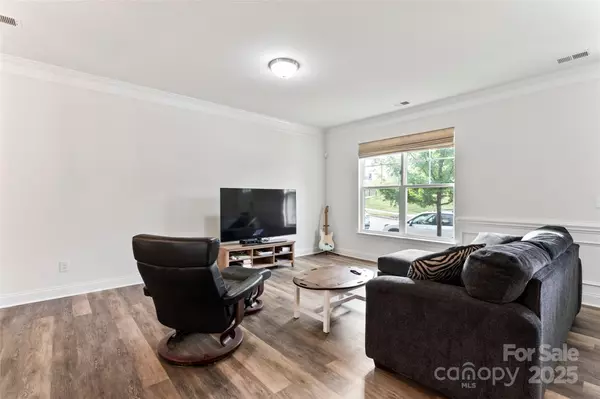
2 Beds
3 Baths
1,665 SqFt
2 Beds
3 Baths
1,665 SqFt
Key Details
Property Type Townhouse
Sub Type Townhouse
Listing Status Active
Purchase Type For Sale
Square Footage 1,665 sqft
Price per Sqft $210
Subdivision Laurel Walk
MLS Listing ID 4299574
Bedrooms 2
Full Baths 2
Half Baths 1
HOA Fees $200/mo
HOA Y/N 1
Abv Grd Liv Area 1,665
Year Built 2020
Lot Size 1,306 Sqft
Acres 0.03
Property Sub-Type Townhouse
Property Description
Step inside and be welcomed by luxury vinyl plank flooring, abundant natural light, and a spacious open-concept layout. The inviting family room flows seamlessly into the gourmet kitchen, a true centerpiece featuring an oversized island, sleek countertops, stainless steel appliances, and ample cabinetry—perfect for casual mornings or entertaining with style.
Upstairs, you'll find dual bedroom suites, each with private baths for ultimate comfort. The primary suite impresses with a tray ceiling, a large walk-in closet, and a spa-like bath boasting a double vanity and tiled shower. A generously sized second bedroom, full bath, and convenient laundry room complete the upper level.
Looking for more space? The unfinished basement offers endless potential—add a third bedroom, a home office, or a media room to create the perfect setup for your lifestyle.
Step outside to your private deck, ideal for fresh air and relaxation. The home also features a rear-load 2-car garage with epoxy flooring, plus plenty of guest parking right out front.
Location
State NC
County Gaston
Zoning Res
Rooms
Basement Unfinished
Main Level Family Room
Main Level Dining Area
Main Level Bathroom-Half
Main Level Kitchen
Upper Level Primary Bedroom
Upper Level Bedroom(s)
Interior
Heating Central, Natural Gas
Cooling Central Air
Fireplace false
Appliance Dishwasher, Disposal, Gas Cooktop, Microwave, Oven
Laundry In Hall, Upper Level
Exterior
Garage Spaces 2.0
Waterfront Description None
Street Surface Concrete,Paved
Porch Balcony
Garage true
Building
Dwelling Type Site Built
Foundation Basement
Sewer Public Sewer
Water City
Level or Stories Two
Structure Type Fiber Cement
New Construction false
Schools
Elementary Schools Belmont Central
Middle Schools Belmont
High Schools South Point (Nc)
Others
HOA Name Property Matters Realty
Senior Community false
Restrictions Subdivision
Acceptable Financing Cash, Conventional
Listing Terms Cash, Conventional
Special Listing Condition None
Virtual Tour https://www.hommati.com/3DTour-AerialVideo/Laurel-Vlg-Cir-Belmont-Nc-28012--HPI61903038
GET MORE INFORMATION

REALTOR® | Lic# 306394







