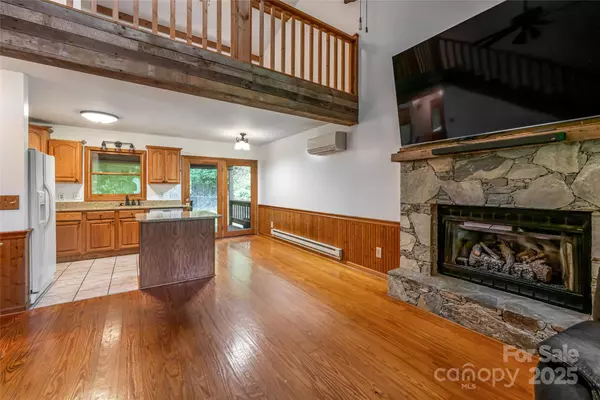
2 Beds
2 Baths
1,127 SqFt
2 Beds
2 Baths
1,127 SqFt
Key Details
Property Type Single Family Home
Sub Type Single Family Residence
Listing Status Active
Purchase Type For Sale
Square Footage 1,127 sqft
Price per Sqft $288
Subdivision Mountain Lake Forest
MLS Listing ID 4301725
Bedrooms 2
Full Baths 2
HOA Fees $400/ann
HOA Y/N 1
Abv Grd Liv Area 1,127
Year Built 1993
Lot Size 0.750 Acres
Acres 0.75
Property Sub-Type Single Family Residence
Property Description
Location
State NC
County Haywood
Zoning RES
Rooms
Basement Exterior Entry, Partial, Storage Space
Main Level Bedrooms 1
Main Level Primary Bedroom
Main Level Bathroom-Full
Main Level Kitchen
Main Level Living Room
Upper Level Bedroom(s)
Upper Level Loft
Upper Level Bathroom-Full
Interior
Heating Ductless
Cooling Ductless
Flooring Carpet, Vinyl, Wood
Fireplaces Type Family Room, Gas
Fireplace true
Appliance Dishwasher, Dryer, Electric Oven, Electric Range, Refrigerator, Washer, Washer/Dryer
Laundry In Bathroom
Exterior
Exterior Feature Storage
Carport Spaces 2
Fence Chain Link, Partial
Street Surface Asphalt,Paved
Porch Covered, Front Porch, Rear Porch
Garage false
Building
Dwelling Type Site Built
Foundation Basement, Crawl Space
Sewer Septic Installed
Water City
Level or Stories One and One Half
Structure Type Wood
New Construction false
Schools
Elementary Schools Unspecified
Middle Schools Unspecified
High Schools Unspecified
Others
Senior Community false
Acceptable Financing Cash, Conventional, VA Loan
Listing Terms Cash, Conventional, VA Loan
Special Listing Condition Third Party Approval
GET MORE INFORMATION

REALTOR® | Lic# 306394







