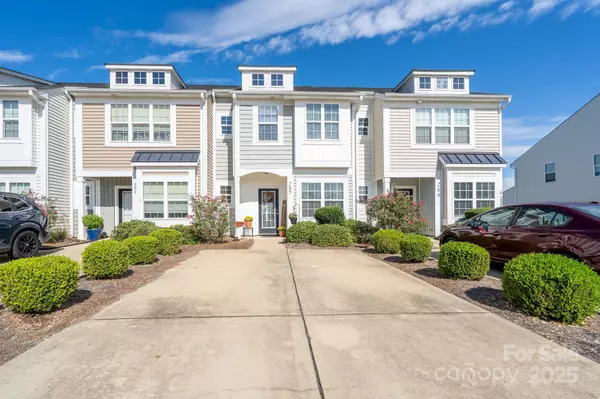
3 Beds
3 Baths
1,604 SqFt
3 Beds
3 Baths
1,604 SqFt
Key Details
Property Type Townhouse
Sub Type Townhouse
Listing Status Active
Purchase Type For Sale
Square Footage 1,604 sqft
Price per Sqft $196
Subdivision Settlers Landing
MLS Listing ID 4306067
Bedrooms 3
Full Baths 2
Half Baths 1
HOA Fees $145/mo
HOA Y/N 1
Abv Grd Liv Area 1,604
Year Built 2016
Lot Size 2,178 Sqft
Acres 0.05
Property Sub-Type Townhouse
Property Description
Featuring 3 spacious bedrooms and 2.5 baths, this two-story home offers modern style and comfort throughout. The open-concept layout flows seamlessly from the living room into a large kitchen with granite countertops, abundant counter space, large refrigerator and a walk-in pantry - perfect for both everyday living and entertainment.
Upstairs, you'll find generously sized bedrooms and plenty of natural light. The laundry closet features a stackable washer/dryer combo, included with the sale of the home. Outside, enjoy a back patio that overlooks the community green area and picnic area, ideal for relaxing or gathering with friends. There is also a community garden for those who enjoy playing in the dirt and growing their own veggies. Home features a nice-sized storage unit with shelving on the back patio. The driveway provides parking for up to 4 vehicles, a rare find in townhouse living.
With its thoughtful design, modern finishes, and unbeatable location, this home is move-in ready and waiting for you! This great townhome is located right off of Pitts School Rd and convenient to shopping, restaurants, and entertainment. Convenient to Hwy 29, I-85, and Hwy 49. Schedule your showing today!
Location
State NC
County Cabarrus
Zoning C-2
Rooms
Primary Bedroom Level Upper
Interior
Interior Features Attic Stairs Pulldown, Breakfast Bar, Open Floorplan, Pantry, Walk-In Pantry
Heating Heat Pump
Cooling Central Air
Flooring Carpet, Laminate
Fireplace false
Appliance Dishwasher, Electric Range, Electric Water Heater, Exhaust Fan, Microwave, Plumbed For Ice Maker, Refrigerator with Ice Maker, Washer/Dryer
Laundry In Hall, Upper Level
Exterior
Exterior Feature Lawn Maintenance, Storage
Community Features Picnic Area, Sidewalks, Street Lights
Utilities Available Cable Connected, Electricity Connected
Street Surface Concrete,Paved
Porch Patio
Garage false
Building
Lot Description Green Area, Level
Dwelling Type Site Built
Foundation Slab
Sewer Public Sewer
Water City
Level or Stories Two
Structure Type Vinyl
New Construction false
Schools
Elementary Schools Pitts School
Middle Schools Harold E Winkler
High Schools Cox Mill
Others
Pets Allowed Yes
HOA Name Hawthorne Management Company
Senior Community false
Restrictions Other - See Remarks
Acceptable Financing Cash, Conventional, FHA, VA Loan
Listing Terms Cash, Conventional, FHA, VA Loan
Special Listing Condition None
GET MORE INFORMATION

REALTOR® | Lic# 306394







