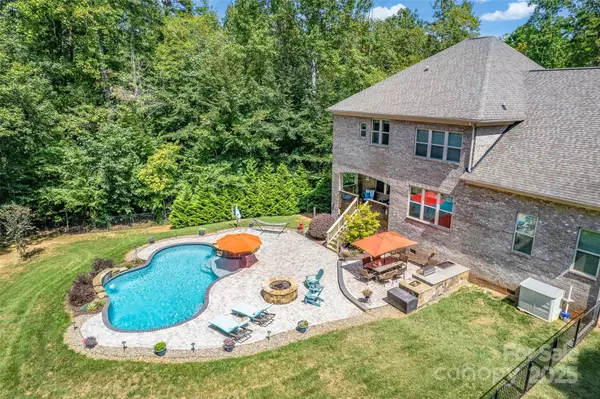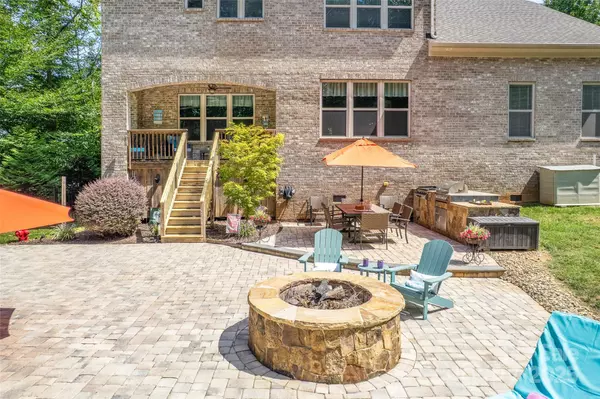
5 Beds
5 Baths
4,266 SqFt
5 Beds
5 Baths
4,266 SqFt
Open House
Sat Oct 11, 1:00pm - 3:00pm
Key Details
Property Type Single Family Home
Sub Type Single Family Residence
Listing Status Coming Soon
Purchase Type For Sale
Square Footage 4,266 sqft
Price per Sqft $226
Subdivision The Haven
MLS Listing ID 4309570
Style Traditional
Bedrooms 5
Full Baths 4
Half Baths 1
HOA Fees $200/ann
HOA Y/N 1
Abv Grd Liv Area 4,266
Year Built 2016
Lot Size 0.900 Acres
Acres 0.9
Lot Dimensions 36x302x50x225x250
Property Sub-Type Single Family Residence
Property Description
Inside, the home is warm, welcoming, and designed for everyday life. The main-level great room features a fireplace with a striking reclaimed wood wall, creating a cozy focal point for movie nights, game nights, or simply relaxing with a book. The bright white kitchen, complete with a huge island and stainless steel appliances, invites family and friends to gather, whether for cooking together or enjoying casual meals. A large office with an extra-wide barn door offers a stylish and functional work-from-home space, while a lower-level bedroom with a private bath adds flexibility for family or guests!
Upstairs, the primary suite is a peaceful escape, featuring a bath with a soaking tub and separate shower. Four additional bedrooms provide ample space for family, with two connected by a Jack-and-Jill bath and another with its own en suite. The extra-large bonus room, with a back staircase leading to the kitchen, creates endless possibilities for a media room, playroom, or creative space.
Practical touches abound, including a three-car garage, upstairs laundry, and plenty of storage, making everyday life effortless. The location is unbeatable—close to shopping, dining, and with easy access to Charlotte and the airport—yet the home feels like a world away, tucked into a peaceful setting designed for both activity and relaxation!
This is more than a house—it's a lifestyle! Swim, entertain, cook outdoors, cozy up by the firepit, or relax in the spacious living areas. Every corner is designed for casual living and making the most of your time with family and friends. From quiet fall mornings on the covered front porch to lively summer pool parties, this home delivers the perfect balance of comfort, fun, and outdoor enjoyment!
Location
State NC
County Lincoln
Zoning R-T
Rooms
Main Level Bedrooms 1
Main Level Kitchen
Main Level Great Room
Main Level Bedroom(s)
Main Level Bathroom-Full
Main Level Breakfast
Main Level Dining Room
Main Level Office
Main Level Bathroom-Half
Upper Level Primary Bedroom
Upper Level Bathroom-Full
Upper Level Bedroom(s)
Upper Level Bathroom-Full
Upper Level Bedroom(s)
Upper Level Bedroom(s)
Upper Level Bathroom-Full
Upper Level Bonus Room
Interior
Interior Features Attic Stairs Pulldown
Heating Heat Pump
Cooling Central Air
Flooring Carpet, Hardwood, Tile
Fireplaces Type Gas Log, Great Room
Fireplace true
Appliance Dishwasher, Exhaust Hood, Gas Cooktop, Wall Oven
Laundry In Hall, Laundry Room, Upper Level
Exterior
Garage Spaces 3.0
Fence Back Yard, Fenced
Pool In Ground, Outdoor Pool, Pool/Spa Combo
Utilities Available Cable Connected, Electricity Connected, Propane
Roof Type Shingle
Street Surface Concrete,Paved
Porch Covered, Front Porch, Rear Porch
Garage true
Building
Lot Description Cul-De-Sac
Dwelling Type Site Built
Foundation Crawl Space
Sewer Septic Installed
Water Community Well
Architectural Style Traditional
Level or Stories Two
Structure Type Brick Full
New Construction false
Schools
Elementary Schools St. James
Middle Schools East Lincoln
High Schools East Lincoln
Others
HOA Name The Haven HOA
Senior Community false
Restrictions Subdivision
Acceptable Financing Cash, Conventional
Listing Terms Cash, Conventional
Special Listing Condition None
GET MORE INFORMATION

REALTOR® | Lic# 306394







