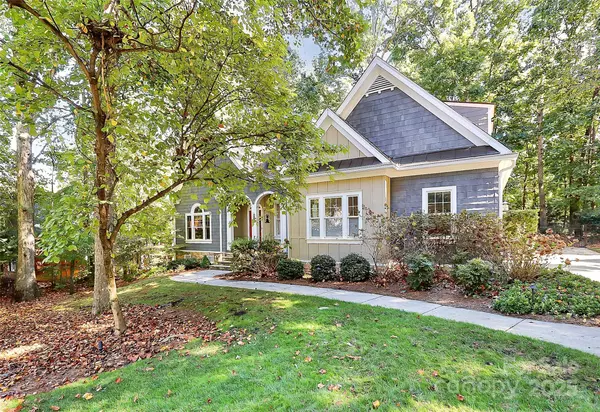
4 Beds
4 Baths
2,978 SqFt
4 Beds
4 Baths
2,978 SqFt
Key Details
Property Type Single Family Home
Sub Type Single Family Residence
Listing Status Coming Soon
Purchase Type For Sale
Square Footage 2,978 sqft
Price per Sqft $277
Subdivision Park Creek
MLS Listing ID 4310914
Style Traditional
Bedrooms 4
Full Baths 3
Half Baths 1
HOA Fees $106/mo
HOA Y/N 1
Abv Grd Liv Area 2,978
Year Built 2001
Lot Size 0.620 Acres
Acres 0.62
Property Sub-Type Single Family Residence
Property Description
Upstairs you'll find two additional bedrooms, a full bath, and a large bonus room—all with new LVP flooring (2025). Recent renovations include a refreshed half bath (2024), upgraded primary closet and main level guest bath, new stair runner, and freshly painted dining room. Outdoor living is just as impressive, with a private Trex deck (2022), paver patio (2021), and beautifully updated landscaping (2024). Additional upgrades include a newer HVAC system (2022), epoxy garage floor, and black aluminum fencing. Located in one of the area's most charming gated neighborhoods, this home offers quality craftsmanship, thoughtful design, and a move-in-ready lifestyle.
Location
State NC
County Cabarrus
Zoning AO
Rooms
Main Level Bedrooms 2
Main Level Primary Bedroom
Main Level Kitchen
Main Level Bathroom-Full
Main Level Dining Area
Main Level Bathroom-Full
Main Level Dining Room
Main Level Living Room
Main Level Bedroom(s)
Upper Level Bedroom(s)
Main Level Bathroom-Half
Upper Level Bonus Room
Upper Level Bathroom-Full
Upper Level Bedroom(s)
Main Level Laundry
Interior
Heating Central
Cooling Ceiling Fan(s), Central Air
Flooring Carpet, Tile, Vinyl, Wood
Fireplaces Type Living Room, Other - See Remarks
Fireplace true
Appliance Dishwasher, Disposal, Double Oven, Gas Cooktop, Microwave
Laundry Main Level
Exterior
Exterior Feature Fire Pit
Garage Spaces 2.0
Fence Back Yard
Utilities Available Natural Gas
Roof Type Architectural Shingle
Street Surface Concrete
Garage true
Building
Lot Description Level, Private
Dwelling Type Site Built
Foundation Crawl Space
Sewer Septic Installed
Water Community Well
Architectural Style Traditional
Level or Stories One and One Half
Structure Type Hardboard Siding
New Construction false
Schools
Elementary Schools Charles E. Boger
Middle Schools Northwest Cabarrus
High Schools Northwest Cabarrus
Others
HOA Name Park Creek Homeowners Asso
Senior Community false
Acceptable Financing Cash, Conventional, FHA, VA Loan
Listing Terms Cash, Conventional, FHA, VA Loan
Special Listing Condition None
GET MORE INFORMATION

REALTOR® | Lic# 306394







