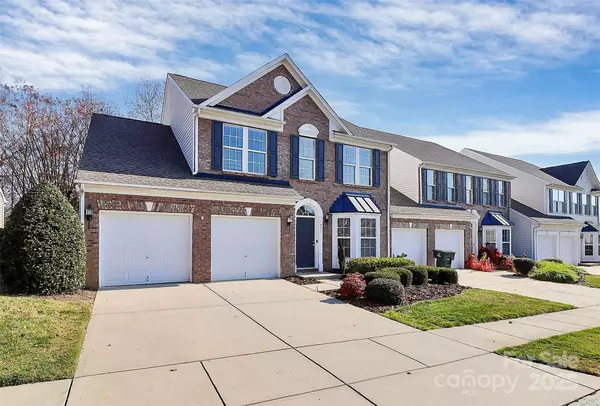
3 Beds
3 Baths
2,122 SqFt
3 Beds
3 Baths
2,122 SqFt
Key Details
Property Type Townhouse
Sub Type Townhouse
Listing Status Coming Soon
Purchase Type For Sale
Square Footage 2,122 sqft
Price per Sqft $188
Subdivision Moss Creek
MLS Listing ID 4324917
Bedrooms 3
Full Baths 2
Half Baths 1
HOA Fees $315/mo
HOA Y/N 1
Abv Grd Liv Area 2,122
Year Built 2005
Property Sub-Type Townhouse
Property Description
As an end unit, you'll cherish the added privacy that comes with less shared wall space and windows to bask in the natural light. The exterior's brick front exudes timeless elegance and curb appeal that warmly greets you upon arrival. Step inside to discover a stunningly updated kitchen, boasting modern backsplashes, sleek flooring, a gas stove perfect for the home chef, and recessed lighting to create an inviting ambiance. The updates extend to the primary bath, where you'll be delighted to find a frameless shower door and a new shower head, transforming your daily routine into a spa-like experience. Entertaining is made easy with the bright and airy dining room, enhanced by dimmable recessed lighting that sets the perfect mood for any occasion. The chic powder room adds convenience for your guests, complete with a fresh vanity, toilet, mirror, and updated flooring. Additionally, the secondary bathroom features a practical double vanity, ensuring ample space for family and guests alike.
Enjoy peace of mind knowing the roof was replaced in 2024, and a new water heater installed earlier this year.
Water purifier installed 2021.
This property is not just a house; it's a home ready to create lasting memories.
Location
State NC
County Cabarrus
Building/Complex Name The Commons at Moss Creek
Zoning RM-2-CU
Rooms
Primary Bedroom Level Main
Main Level Bedrooms 1
Main Level Primary Bedroom
Main Level Bathroom-Full
Main Level Bathroom-Half
Main Level Kitchen
Main Level Dining Area
Main Level Laundry
Upper Level Bedroom(s)
Main Level Great Room
Upper Level Loft
Upper Level Bedroom(s)
Upper Level Bathroom-Full
Interior
Heating Natural Gas
Cooling Central Air
Fireplaces Type Family Room, Gas
Fireplace true
Appliance Dishwasher, Dryer, Gas Cooktop, Microwave, Refrigerator, Washer
Laundry Laundry Room, Main Level
Exterior
Garage Spaces 2.0
Street Surface Concrete,Paved
Garage true
Building
Lot Description End Unit
Dwelling Type Site Built
Foundation Slab
Sewer Public Sewer
Water City
Level or Stories Two
Structure Type Aluminum,Brick Partial,Vinyl
New Construction false
Schools
Elementary Schools W.R. Odell
Middle Schools Harris Road
High Schools Cox Mill
Others
HOA Name Real Manage
Senior Community false
Acceptable Financing Cash, Conventional
Listing Terms Cash, Conventional
Special Listing Condition None
GET MORE INFORMATION

REALTOR® | Lic# 306394







