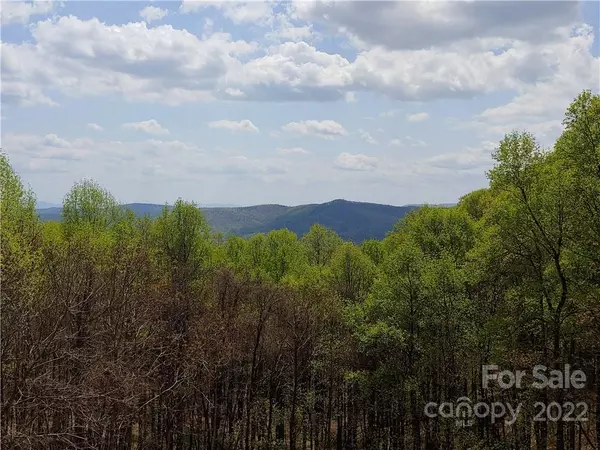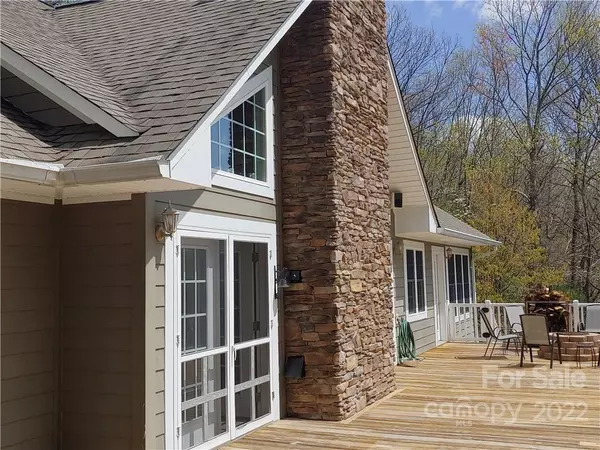$500,000
$549,900
9.1%For more information regarding the value of a property, please contact us for a free consultation.
3 Beds
3 Baths
2,451 SqFt
SOLD DATE : 05/23/2022
Key Details
Sold Price $500,000
Property Type Single Family Home
Sub Type Single Family Residence
Listing Status Sold
Purchase Type For Sale
Square Footage 2,451 sqft
Price per Sqft $203
Subdivision Dancy Mountain
MLS Listing ID 3853529
Sold Date 05/23/22
Style Ranch
Bedrooms 3
Full Baths 2
Half Baths 1
Construction Status Completed
HOA Fees $31/ann
HOA Y/N 1
Abv Grd Liv Area 2,451
Year Built 2008
Lot Size 9.080 Acres
Acres 9.08
Property Sub-Type Single Family Residence
Property Description
Enjoy the fire pit on the 960 sq ft deck while soaking in the long range views. Hunt on the 9 wooded acres. Custom built open floor plan Universal Design - one floor living with 4' wide hallways and 3' doors. Solid oak hardwood floors, 6" exterior walls. Abundant storage in oak kitchen cabinets and large walk-in pantry. Great room includes wood stove fireplace, Bose sound system, computer center and fiber optic cable. Primary bedroom has walk-in closet. Primary bath has 2 person Jacuzzi, wheel chair access shower, and programmable floor heat. Guest bath has large soaking tub. Ceiling fans in all rooms. Laundry/craft room with lots of storage/counter space. All utilities are on main level. Auxiliary generator transfer switch. Approximately 7 cords of hardwood firewood. Open design basement with built in work benches and double exterior doors. A natural spring originates on this property.
Location
State NC
County Wilkes
Zoning R1
Rooms
Basement Basement
Main Level Bedrooms 3
Interior
Interior Features Attic Stairs Pulldown, Built-in Features, Pantry, Walk-In Closet(s), Walk-In Pantry
Heating Heat Pump
Cooling Heat Pump
Flooring Carpet, Tile, Wood
Fireplaces Type Fire Pit
Appliance Dishwasher, Electric Cooktop, Electric Oven, Electric Water Heater, Exhaust Hood, Oven
Laundry Laundry Room, Main Level
Exterior
Exterior Feature Fire Pit
Garage Spaces 2.0
Roof Type Shingle
Street Surface Gravel
Porch Deck, Front Porch
Garage true
Building
Foundation Other - See Remarks
Sewer Septic Installed
Water Well
Architectural Style Ranch
Level or Stories One
Structure Type Concrete Block,Fiber Cement,Stone
New Construction false
Construction Status Completed
Schools
Elementary Schools Mulberry
Middle Schools North Wilkes
High Schools North Wilkes
Others
Acceptable Financing Cash, Conventional, FHA, USDA Loan, VA Loan
Listing Terms Cash, Conventional, FHA, USDA Loan, VA Loan
Special Listing Condition None
Read Less Info
Want to know what your home might be worth? Contact us for a FREE valuation!

Our team is ready to help you sell your home for the highest possible price ASAP
© 2025 Listings courtesy of Canopy MLS as distributed by MLS GRID. All Rights Reserved.
Bought with Non Member • MLS Administration
GET MORE INFORMATION
REALTOR® | Lic# 306394







