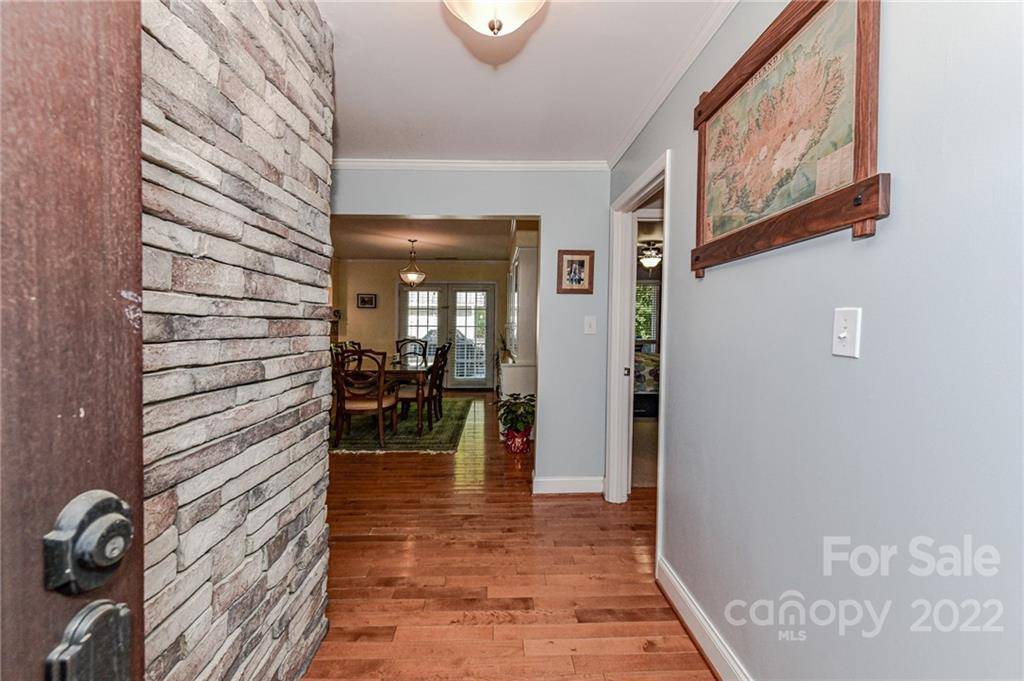$620,000
$524,900
18.1%For more information regarding the value of a property, please contact us for a free consultation.
3 Beds
3 Baths
1,948 SqFt
SOLD DATE : 06/07/2022
Key Details
Sold Price $620,000
Property Type Single Family Home
Sub Type Single Family Residence
Listing Status Sold
Purchase Type For Sale
Square Footage 1,948 sqft
Price per Sqft $318
MLS Listing ID 3857361
Sold Date 06/07/22
Style Transitional
Bedrooms 3
Full Baths 3
Construction Status Completed
Abv Grd Liv Area 1,948
Year Built 1975
Lot Size 1.990 Acres
Acres 1.99
Lot Dimensions 412x513x380
Property Sub-Type Single Family Residence
Property Description
You must see this private oasis in the heart of Huntersville! Gated driveway enters your own small 2 acre homeplace but still only minutes to all of the conveniences of Birkdale, Gilead Road and easy access to I-77. Open living with stacked stone fireplace, birch hardwoods, massive pantry, large deck, fire pit, large attached garage with built in cabinets, Gas tankless hot water, 2018 roof...the list goes on and on. THEN there's the detached 50x30 workshop. Fully insulated with split HVAC system, three large bay doors, 100 amp/240v panel, custom made cabinetry for all of your hobbies. Come see this hidden gem!!!
Location
State NC
County Mecklenburg
Zoning NR
Rooms
Main Level Bedrooms 3
Interior
Interior Features Attic Stairs Pulldown, Open Floorplan, Pantry, Storage, Walk-In Closet(s)
Heating Central, Electric, Forced Air
Cooling Ceiling Fan(s)
Flooring Carpet, Tile, Wood
Fireplaces Type Family Room, Fire Pit, Wood Burning
Fireplace true
Appliance Dishwasher, Disposal, Electric Oven, Electric Range, Microwave, Plumbed For Ice Maker, Refrigerator, Tankless Water Heater
Laundry Main Level
Exterior
Exterior Feature Fire Pit
Garage Spaces 5.0
Utilities Available Cable Available
Roof Type Shingle
Street Surface Gravel,Paved
Porch Deck, Rear Porch
Garage true
Building
Lot Description Level, Wooded, Wooded
Foundation Crawl Space
Sewer Public Sewer
Water City
Architectural Style Transitional
Level or Stories One
Structure Type Brick Partial,Vinyl
New Construction false
Construction Status Completed
Schools
Elementary Schools Unspecified
Middle Schools Unspecified
High Schools Unspecified
Others
Acceptable Financing Cash, Conventional
Listing Terms Cash, Conventional
Special Listing Condition None
Read Less Info
Want to know what your home might be worth? Contact us for a FREE valuation!

Our team is ready to help you sell your home for the highest possible price ASAP
© 2025 Listings courtesy of Canopy MLS as distributed by MLS GRID. All Rights Reserved.
Bought with Erica Fried • Costello Real Estate and Investments
GET MORE INFORMATION
REALTOR® | Lic# 306394







