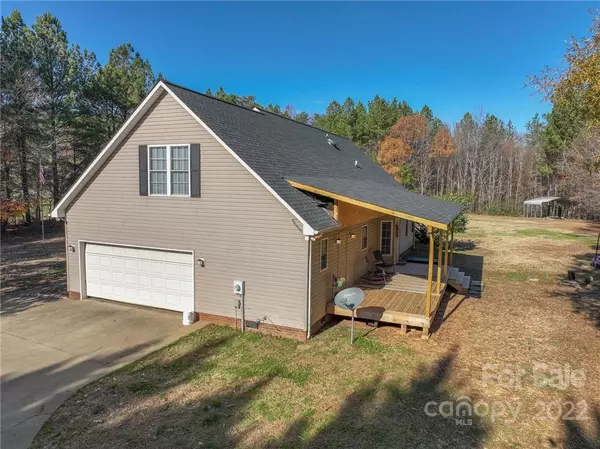$485,000
$495,000
2.0%For more information regarding the value of a property, please contact us for a free consultation.
3 Beds
3 Baths
2,691 SqFt
SOLD DATE : 01/19/2023
Key Details
Sold Price $485,000
Property Type Single Family Home
Sub Type Single Family Residence
Listing Status Sold
Purchase Type For Sale
Square Footage 2,691 sqft
Price per Sqft $180
Subdivision Agner Estates
MLS Listing ID 3926115
Sold Date 01/19/23
Style Traditional
Bedrooms 3
Full Baths 3
Abv Grd Liv Area 2,691
Year Built 1999
Lot Size 4.900 Acres
Acres 4.9
Property Sub-Type Single Family Residence
Property Description
A Car Collectors Dream with a huge 1500 sq ft garage with 3 bays plus an attached 2-car garage. Private estate with 4.9 Acres located outside of the City Limits! NO CITY TAXES!! Property has a beautiful long private driveway lined with crape myrtle trees leading to the home. Home faces the pasture next door is surrounded by trees. You can have that morning cup of coffee on the new covered back porch and enjoy the natural surroundings. Lots of room for a growing family. This home is MOVE IN READY with a ton of new updates in 2022 including the following: New Roof, New LVP Flooring throughout Main Level, New Paint throughout, Updated Bathrooms on Main Level, New Covered Back Porch, Updated Kitchen with New Countertops, New LVP Flooring, New Paint, New Sink & Faucet, New Ceiling Fans and Light Fixtures throughout home. Space galore!! Schools verified through www.greatschools.org.
Location
State NC
County Rowan
Zoning RA-3
Rooms
Primary Bedroom Level Main
Main Level Bedrooms 3
Interior
Interior Features Walk-In Closet(s)
Heating Heat Pump
Cooling Ceiling Fan(s), Heat Pump
Flooring Carpet, Tile, Vinyl, Vinyl
Fireplace false
Appliance Dishwasher, Electric Range, Electric Water Heater, Exhaust Fan, Exhaust Hood, Plumbed For Ice Maker, Refrigerator
Laundry Laundry Room, Main Level
Exterior
Garage Spaces 5.0
Community Features None
Waterfront Description None
Roof Type Composition
Street Surface Asphalt,Concrete,Gravel
Porch Covered, Front Porch, Rear Porch
Garage true
Building
Lot Description Cleared, Level, Private, Wooded, Wooded
Foundation Crawl Space, Other - See Remarks
Sewer Septic Installed
Water Well
Architectural Style Traditional
Level or Stories Two
Structure Type Vinyl
New Construction false
Schools
Elementary Schools Granite Quarry
Middle Schools C.C. Erwin
High Schools East Rowan
Others
Restrictions No Representation
Acceptable Financing Cash, Conventional, FHA, VA Loan
Listing Terms Cash, Conventional, FHA, VA Loan
Special Listing Condition None
Read Less Info
Want to know what your home might be worth? Contact us for a FREE valuation!

Our team is ready to help you sell your home for the highest possible price ASAP
© 2026 Listings courtesy of Canopy MLS as distributed by MLS GRID. All Rights Reserved.
Bought with Non Member • MLS Administration
GET MORE INFORMATION

REALTOR® | Lic# 306394







