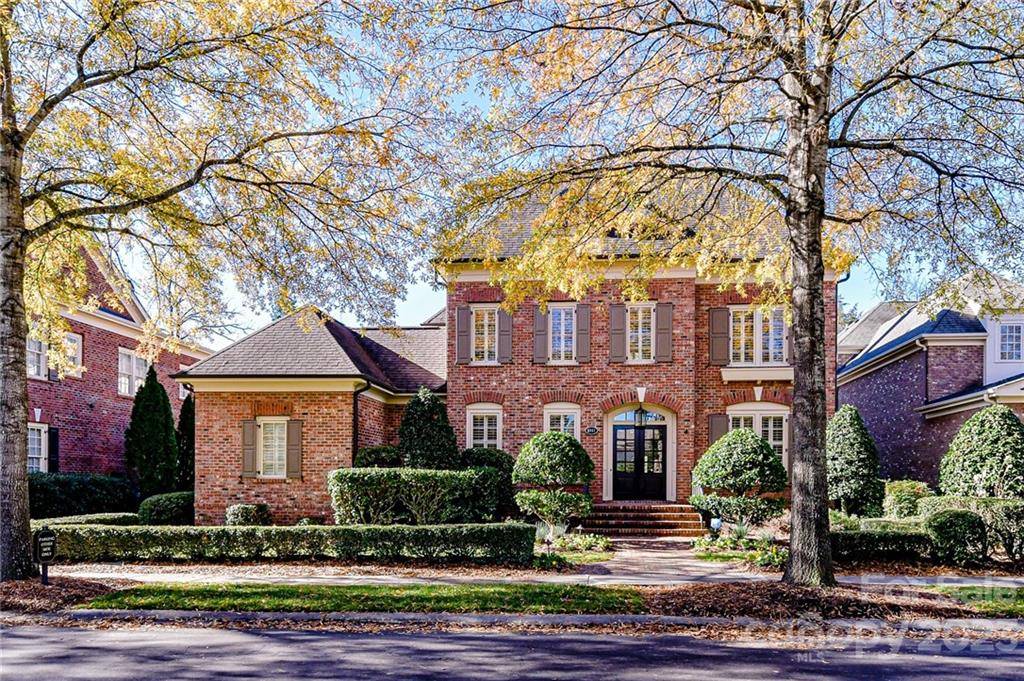$1,200,000
$1,275,000
5.9%For more information regarding the value of a property, please contact us for a free consultation.
4 Beds
5 Baths
4,293 SqFt
SOLD DATE : 02/01/2023
Key Details
Sold Price $1,200,000
Property Type Single Family Home
Sub Type Single Family Residence
Listing Status Sold
Purchase Type For Sale
Square Footage 4,293 sqft
Price per Sqft $279
Subdivision Heydon Hall
MLS Listing ID 3926928
Sold Date 02/01/23
Style Traditional
Bedrooms 4
Full Baths 3
Half Baths 2
HOA Fees $478/qua
HOA Y/N 1
Abv Grd Liv Area 4,293
Year Built 2006
Lot Size 0.275 Acres
Acres 0.275
Property Sub-Type Single Family Residence
Property Description
Heydon Hall is a charming gated community located south of Quail Hollow. This home has beautiful site finished hardwoods in all rooms except bathrooms and bonus room. High ceilings, nice moldings and plantation shutters in most rooms. The family room and kitchen have a wide casement allowing for an open feel. There are large sliding doors leading to a lovely covered back porch that has a wood burning fireplace, beadboard ceiling and a built in grilling area. The bedrooms are all located on the second level of the home. The primary has dual closets with built in cabinetry. The bonus room is located via the back staircase and offers separation from the main sleeping areas. The back yard has beautiful maintenance free artificial turf lawn as well as a fire pit. The community has a playground area, as well as a common lawn for social gatherings.
Location
State NC
County Mecklenburg
Zoning MX1
Interior
Interior Features Built-in Features, Drop Zone, Entrance Foyer, Garden Tub, Kitchen Island, Open Floorplan, Tray Ceiling(s), Walk-In Closet(s), Walk-In Pantry
Heating Central, Forced Air, Heat Pump, Natural Gas, Zoned
Cooling Ceiling Fan(s), Zoned
Flooring Carpet, Tile, Wood
Fireplaces Type Family Room, Fire Pit, Outside, Porch
Fireplace true
Appliance Dishwasher, Disposal, Double Oven, Exhaust Hood, Gas Range, Gas Water Heater, Microwave, Plumbed For Ice Maker, Refrigerator, Wine Refrigerator
Laundry Laundry Room, Main Level
Exterior
Exterior Feature Fire Pit, Gas Grill, Lawn Maintenance
Garage Spaces 3.0
Community Features Gated, Playground, Sidewalks, Street Lights
Roof Type Shingle
Street Surface Concrete,Paved
Porch Covered, Rear Porch, Terrace
Garage true
Building
Foundation Crawl Space
Sewer Public Sewer
Water City
Architectural Style Traditional
Level or Stories Two
Structure Type Brick Full
New Construction false
Schools
Elementary Schools Smithfield
Middle Schools Quail Hollow
High Schools South Mecklenburg
Others
Special Listing Condition None
Read Less Info
Want to know what your home might be worth? Contact us for a FREE valuation!

Our team is ready to help you sell your home for the highest possible price ASAP
© 2025 Listings courtesy of Canopy MLS as distributed by MLS GRID. All Rights Reserved.
Bought with Suzanne Coddington • Dickens Mitchener & Associates Inc
GET MORE INFORMATION
REALTOR® | Lic# 306394




