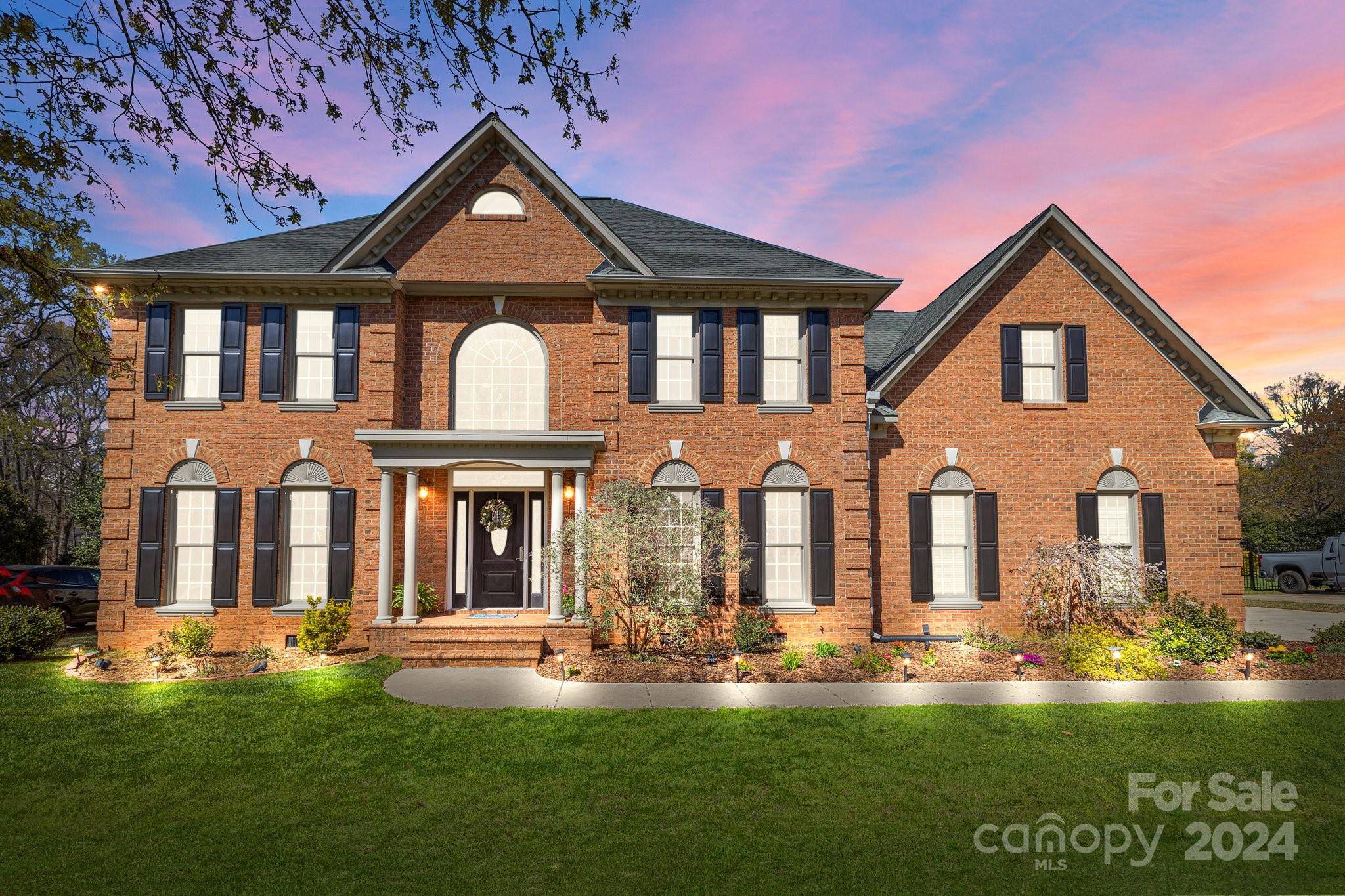$795,000
$775,000
2.6%For more information regarding the value of a property, please contact us for a free consultation.
4 Beds
3 Baths
3,353 SqFt
SOLD DATE : 04/22/2024
Key Details
Sold Price $795,000
Property Type Single Family Home
Sub Type Single Family Residence
Listing Status Sold
Purchase Type For Sale
Square Footage 3,353 sqft
Price per Sqft $237
Subdivision Berwick
MLS Listing ID 4115667
Sold Date 04/22/24
Bedrooms 4
Full Baths 2
Half Baths 1
HOA Fees $23/ann
HOA Y/N 1
Abv Grd Liv Area 3,353
Year Built 1992
Lot Size 0.401 Acres
Acres 0.401
Property Sub-Type Single Family Residence
Property Description
Rare opportunity in the highly desirable neighborhood of Berwick in South Charlotte. This beautiful all brick home provides lots of natural light and tons of storage. Featuring hardwood flooring on main and upper levels, tranquil oversized screened in porch that overlooks large private back yard, perfect for those backyard bbq's and gatherings. Great flowing floorplan offering dual staircases and an open two-story foyer. The bonus room provides additional living space, ideal for a media room, workout or playroom. Prime location close to Stonecrest, Ballantyne Bowl, parks and greenways, golf courses and the new Ballantyne Ridge High School.
Fireplace sold as-is- no known issues. Agent to confirm school assignments if important. Refrigerators in kitchen and garage as well as washer and dryer to convey. Professional photos, floor plan and property website to be uploaded Wednesday, 3/20. Showings begin Friday, 3/22.
Location
State NC
County Mecklenburg
Building/Complex Name Berwick
Zoning R3
Interior
Interior Features Attic Stairs Pulldown, Breakfast Bar, Entrance Foyer, Split Bedroom, Storage, Walk-In Closet(s)
Heating Forced Air
Cooling Central Air
Flooring Carpet, Tile, Wood
Fireplaces Type Living Room
Appliance Bar Fridge, Dishwasher, Disposal, Microwave
Laundry Lower Level
Exterior
Garage Spaces 2.0
Waterfront Description None
Street Surface Concrete,Paved
Porch Covered, Porch, Screened
Garage true
Building
Lot Description Level
Foundation Crawl Space
Sewer Public Sewer
Water City
Level or Stories Two
Structure Type Brick Full
New Construction false
Schools
Elementary Schools Unspecified
Middle Schools Unspecified
High Schools Unspecified
Others
HOA Name Red Rock Managment
Senior Community false
Acceptable Financing Cash, Conventional, VA Loan
Listing Terms Cash, Conventional, VA Loan
Special Listing Condition None
Read Less Info
Want to know what your home might be worth? Contact us for a FREE valuation!

Our team is ready to help you sell your home for the highest possible price ASAP
© 2025 Listings courtesy of Canopy MLS as distributed by MLS GRID. All Rights Reserved.
Bought with Joel Bennett • COMPASS
GET MORE INFORMATION
REALTOR® | Lic# 306394







