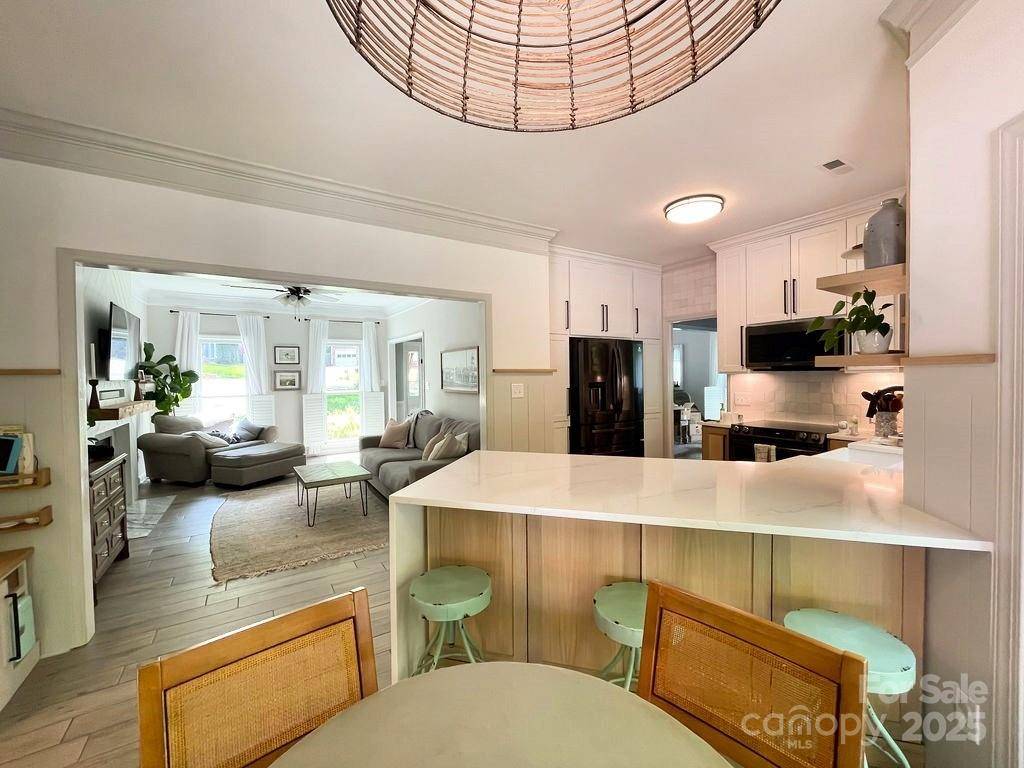$538,000
$538,000
For more information regarding the value of a property, please contact us for a free consultation.
3 Beds
3 Baths
1,872 SqFt
SOLD DATE : 06/27/2025
Key Details
Sold Price $538,000
Property Type Single Family Home
Sub Type Single Family Residence
Listing Status Sold
Purchase Type For Sale
Square Footage 1,872 sqft
Price per Sqft $287
Subdivision Brightmoor
MLS Listing ID 4262935
Sold Date 06/27/25
Bedrooms 3
Full Baths 2
Half Baths 1
Construction Status Completed
HOA Fees $61/qua
HOA Y/N 1
Abv Grd Liv Area 1,872
Year Built 1989
Lot Size 0.253 Acres
Acres 0.253
Lot Dimensions 36+- x 136.3 x 141.5 x 137
Property Sub-Type Single Family Residence
Property Description
Something special...FOUND! Newly, masterfully renovated stunner with high-end finishes throughout featuring all-updated bathrooms with quartz or leathered marble countertops & an amazing oversized primary shower. Pristine condition meets sleek & elevated style. A fully custom kitchen boasts full-height cabinetry & tile work, a large sink, & striking quartz waterfall countertops. New wood & tile floors throughout, fresh interior & exterior paint, all new fixtures, & detailed trim work in nearly every room. Located on a quiet cul-de-sac lot, this is the outdoor enthusiast & entertainer's dream come true! An expansive, modern Trex deck & a pea stone & paver patio overlook a lush forest & a serene creek. Prime Matthews location in the highly sought-after Brightmoor community offering 2 pools, tennis courts, playground, & walking trail—all just minutes from downtown Matthews, shopping, restaurants, entertainment, Squirrel Lake Park, & I485 which gets you Uptown or Out-of-Town with ease!
Location
State NC
County Mecklenburg
Zoning SF Residential
Interior
Interior Features Attic Stairs Pulldown
Heating Central, Forced Air
Cooling Ceiling Fan(s), Central Air
Flooring Tile, Wood
Fireplaces Type Family Room
Fireplace true
Appliance Dishwasher, Disposal, Electric Oven, Electric Range, Gas Water Heater, Microwave, Oven
Laundry Main Level
Exterior
Garage Spaces 2.0
Roof Type Shingle
Street Surface Concrete,Paved
Accessibility Two or More Access Exits
Porch Deck, Patio
Garage true
Building
Lot Description Cul-De-Sac, Private
Foundation Slab
Sewer Public Sewer
Water City
Level or Stories Two
Structure Type Hardboard Siding
New Construction false
Construction Status Completed
Schools
Elementary Schools Matthews
Middle Schools Crestdale
High Schools Butler
Others
HOA Name Association Management Group
Senior Community false
Acceptable Financing Cash, Conventional
Listing Terms Cash, Conventional
Special Listing Condition None
Read Less Info
Want to know what your home might be worth? Contact us for a FREE valuation!

Our team is ready to help you sell your home for the highest possible price ASAP
© 2025 Listings courtesy of Canopy MLS as distributed by MLS GRID. All Rights Reserved.
Bought with Theresa Staker • Keller Williams Ballantyne Area
GET MORE INFORMATION
REALTOR® | Lic# 306394







