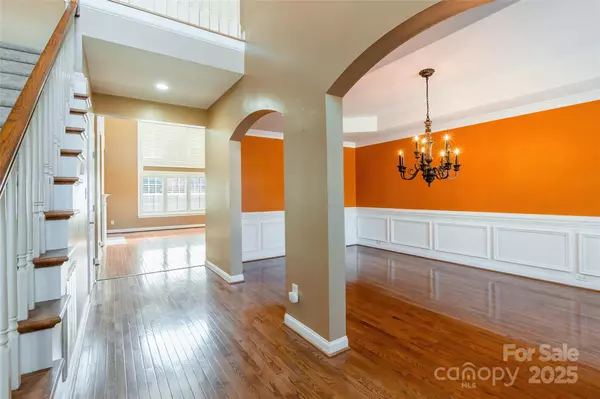$553,000
$570,000
3.0%For more information regarding the value of a property, please contact us for a free consultation.
5 Beds
4 Baths
3,871 SqFt
SOLD DATE : 08/04/2025
Key Details
Sold Price $553,000
Property Type Single Family Home
Sub Type Single Family Residence
Listing Status Sold
Purchase Type For Sale
Square Footage 3,871 sqft
Price per Sqft $142
Subdivision Old Stone Crossing
MLS Listing ID 4245891
Sold Date 08/04/25
Bedrooms 5
Full Baths 4
Abv Grd Liv Area 3,871
Year Built 2004
Lot Size 0.325 Acres
Acres 0.3246
Property Sub-Type Single Family Residence
Property Description
SPACIOUS 5BR/4BA home with the primary bedroom on the main level. Featuring gleaming hardwoods on most of the main level, plantation shutters throughout, dining room with cove ceiling, chair rail, and wainscoting below. Spacious living room/office with Palladian style transom. Massive 2 story great room with fireplace, built-in cabinetry, and massive 2 story windows with plantation shutters. Kitchen features hardwoods, an abundance of 42"cabinets, walk-in pantry, double ovens, granite countertops, tile backsplash, and spacious eat-in area leading to back deck. Oversized primary bedroom w/deep recessed ceiling & ceiling fan, bay area with loads of windows creating a wonderful sitting area viewing the backyard. Primary bath features jetted tub, walk-in shower, dual sinks, and loads of natural light! Spacious secondary bedrooms along with HUGE bonus room upstairs. Back deck surrounded by lush landscaping providing privacy leading to pavered patio w/decorative stacked stone walls.
Location
State NC
County Mecklenburg
Zoning MX-1
Rooms
Main Level Bedrooms 2
Interior
Interior Features Attic Stairs Pulldown, Entrance Foyer, Kitchen Island, Walk-In Closet(s), Walk-In Pantry
Heating Natural Gas
Cooling Central Air
Flooring Carpet, Tile, Wood
Fireplace true
Appliance Dishwasher, Double Oven, Electric Oven, Electric Range, Gas Water Heater, Microwave, Refrigerator
Laundry Laundry Room, Main Level
Exterior
Exterior Feature In-Ground Irrigation
Garage Spaces 3.0
Community Features Fitness Center, Outdoor Pool
Street Surface Concrete,Paved
Porch Deck
Garage true
Building
Foundation Crawl Space
Sewer Public Sewer
Water City
Level or Stories Two
Structure Type Brick Partial,Vinyl
New Construction false
Schools
Elementary Schools University Meadows
Middle Schools James Martin
High Schools Julius L. Chambers
Others
HOA Name CAMS
Senior Community false
Acceptable Financing Cash, Conventional, FHA, VA Loan
Listing Terms Cash, Conventional, FHA, VA Loan
Special Listing Condition Estate
Read Less Info
Want to know what your home might be worth? Contact us for a FREE valuation!

Our team is ready to help you sell your home for the highest possible price ASAP
© 2025 Listings courtesy of Canopy MLS as distributed by MLS GRID. All Rights Reserved.
Bought with Jenny Hoang • NorthGroup Real Estate LLC
GET MORE INFORMATION
REALTOR® | Lic# 306394







