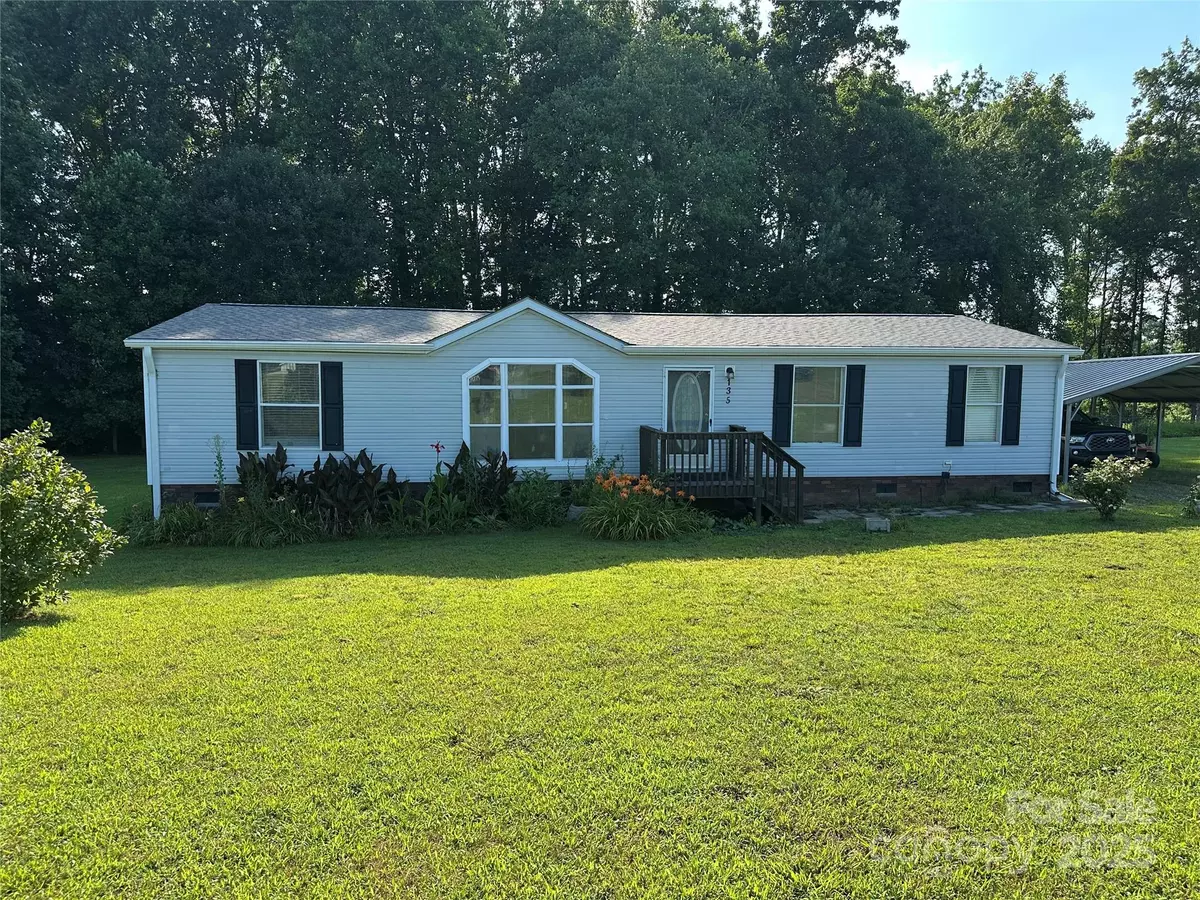$175,000
$165,000
6.1%For more information regarding the value of a property, please contact us for a free consultation.
3 Beds
2 Baths
1,485 SqFt
SOLD DATE : 08/05/2025
Key Details
Sold Price $175,000
Property Type Single Family Home
Sub Type Single Family Residence
Listing Status Sold
Purchase Type For Sale
Square Footage 1,485 sqft
Price per Sqft $117
Subdivision Cheshire Ridge
MLS Listing ID 4278015
Sold Date 08/05/25
Bedrooms 3
Full Baths 2
Abv Grd Liv Area 1,485
Year Built 2006
Lot Size 1.000 Acres
Acres 1.0
Lot Dimensions 145' x 299' x 145' x 299'
Property Sub-Type Single Family Residence
Property Description
Along with a 1 acre lot that backs to and includes the woods, this well-maintained home has an open floor plan with lots of natural light coming in thru the windows; Recent carpeting and laminate wood floors, neutral paint and updated light fixtures will help you relax and enjoy home; The open kitchen has wood cabinets, an island, stainless steel appliances and sink and custom lighting; The cozy dining area and the den compliment the living room nicely; The Primary Bedroom has a walk-in-closet and a full bathroom with 2 sinks and a split vanity, a garden tub, a stall shower and a tile floor; Both 2ndary BRs have closets; Main bathroom with a tile floor and a tubshower; Other niceties include 6-panel interior doors, flat ceilings, updated sinks and toilets, ceiling fans, a 2 car carport and a large shed; New architectural shingle roof in 2024; New HVAC in 2019; New well in 2017; Recent gutters; SimpliSafe alarm system; The crawl space has Surwall and a vapor barrier; No HOA;
Location
State NC
County Iredell
Zoning RA
Rooms
Main Level Bedrooms 3
Interior
Interior Features Garden Tub, Kitchen Island, Open Floorplan, Split Bedroom, Walk-In Closet(s)
Heating Electric, Heat Pump
Cooling Ceiling Fan(s), Central Air
Flooring Carpet, Laminate
Fireplace false
Appliance Dishwasher, Electric Oven, Electric Range, Electric Water Heater, Refrigerator
Laundry Electric Dryer Hookup, Mud Room
Exterior
Carport Spaces 2
Roof Type Shingle
Street Surface Stone,Paved
Porch Front Porch
Garage false
Building
Lot Description Wooded
Foundation Crawl Space
Sewer Septic Installed
Water Well
Level or Stories One
Structure Type Vinyl
New Construction false
Schools
Elementary Schools Union Grove
Middle Schools North Iredell
High Schools North Iredell
Others
Senior Community false
Acceptable Financing Cash, Conventional, FHA, USDA Loan, VA Loan
Listing Terms Cash, Conventional, FHA, USDA Loan, VA Loan
Special Listing Condition None
Read Less Info
Want to know what your home might be worth? Contact us for a FREE valuation!

Our team is ready to help you sell your home for the highest possible price ASAP
© 2025 Listings courtesy of Canopy MLS as distributed by MLS GRID. All Rights Reserved.
Bought with Mary Lovekamp • RE/MAX Executive
GET MORE INFORMATION
REALTOR® | Lic# 306394







