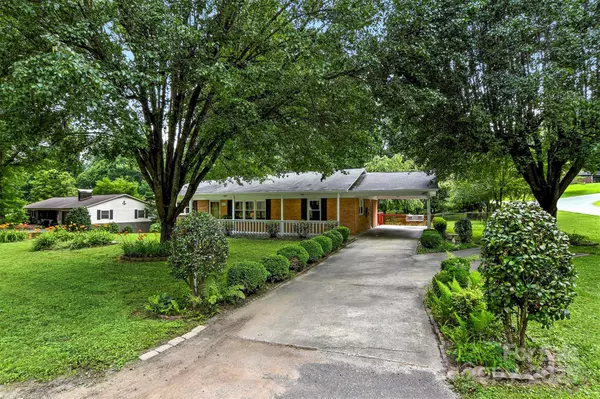$250,000
$249,900
For more information regarding the value of a property, please contact us for a free consultation.
3 Beds
1 Bath
1,301 SqFt
SOLD DATE : 08/11/2025
Key Details
Sold Price $250,000
Property Type Single Family Home
Sub Type Single Family Residence
Listing Status Sold
Purchase Type For Sale
Square Footage 1,301 sqft
Price per Sqft $192
Subdivision Spencer Heights
MLS Listing ID 4266701
Sold Date 08/11/25
Bedrooms 3
Full Baths 1
Abv Grd Liv Area 1,301
Year Built 1976
Lot Size 0.520 Acres
Acres 0.52
Lot Dimensions 125X195X125X195
Property Sub-Type Single Family Residence
Property Description
Welcome home to this well maintained brick ranch located in Spencer Heights Neighborhood. Situated on a corner lot with nice curb appeal and lush landscaping. Enjoy the fenced in back yard from the freshly stained deck. Nice shrubs and trees surround the home. Easy entrance from carport or covered front porch. This home features main floor living with a large eat in kitchen, dining room, living room, and 3 nice sized bedrooms. Ample natural lighting. The basement has built in shelving for plenty of storage and a workshop area. HVAC installed in 2021, Hot Water Heater installed in 2024, and newer roof. This home is ready to move in and offered at an excellent price. Refrigerator, washer and dryer included. New Paint through out home.
Location
State NC
County Caldwell
Zoning RO11
Rooms
Basement Basement Garage Door, Basement Shop, Exterior Entry, Full, Interior Entry, Walk-Out Access
Main Level Bedrooms 3
Interior
Heating Electric, Heat Pump
Cooling Central Air, Heat Pump
Flooring Carpet, Laminate, Linoleum
Fireplace false
Appliance Dishwasher, Dryer, Electric Cooktop, Electric Oven, Electric Water Heater, Exhaust Fan, Ice Maker, Microwave, Plumbed For Ice Maker, Refrigerator, Refrigerator with Ice Maker, Wall Oven, Washer, Washer/Dryer
Laundry In Hall
Exterior
Carport Spaces 2
Fence Back Yard
Utilities Available Cable Available, Cable Connected, Wired Internet Available
Roof Type Composition
Street Surface Concrete,Paved
Porch Deck, Front Porch
Garage false
Building
Lot Description Corner Lot, Open Lot, Wooded
Foundation Basement
Sewer Septic Installed
Water City
Level or Stories One
Structure Type Brick Full
New Construction false
Schools
Elementary Schools Gamewell
Middle Schools Gamewell
High Schools West Caldwell
Others
Senior Community false
Restrictions No Restrictions
Acceptable Financing Cash, Conventional, FHA, USDA Loan, VA Loan
Listing Terms Cash, Conventional, FHA, USDA Loan, VA Loan
Special Listing Condition None
Read Less Info
Want to know what your home might be worth? Contact us for a FREE valuation!

Our team is ready to help you sell your home for the highest possible price ASAP
© 2025 Listings courtesy of Canopy MLS as distributed by MLS GRID. All Rights Reserved.
Bought with Drew Hayes • EXP Realty LLC Mooresville
GET MORE INFORMATION
REALTOR® | Lic# 306394







