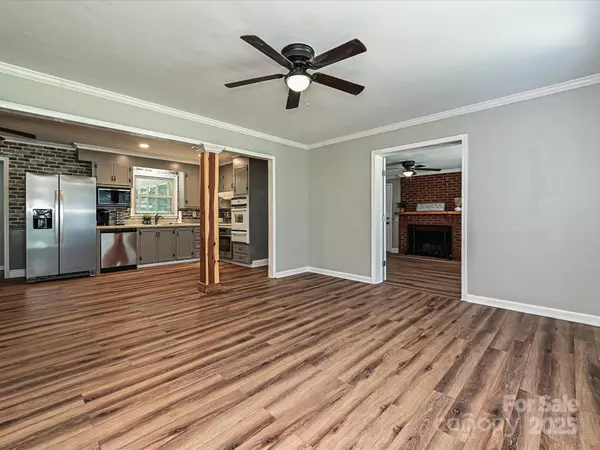$362,000
$389,900
7.2%For more information regarding the value of a property, please contact us for a free consultation.
3 Beds
2 Baths
1,750 SqFt
SOLD DATE : 08/19/2025
Key Details
Sold Price $362,000
Property Type Single Family Home
Sub Type Single Family Residence
Listing Status Sold
Purchase Type For Sale
Square Footage 1,750 sqft
Price per Sqft $206
Subdivision Valleydale
MLS Listing ID 4277434
Sold Date 08/19/25
Style Ranch
Bedrooms 3
Full Baths 2
Abv Grd Liv Area 1,750
Year Built 1960
Lot Size 1.400 Acres
Acres 1.4
Property Sub-Type Single Family Residence
Property Description
Are you looking for green acres where you can raise animals and kids, less than 15 miles from Charlotte Douglas International Airport? You've found it! This remodeled brick ranch home has everything you could possibly want in a great house including 4 bedrooms (septic permitted for 3)! Complete with a gas fireplace & den/office with French doors, living room, large laundry with new washer & dryer, kitchen with new appliances including a farm sink, stainless steel refrigerator and built in pantry. New electric and plumbing throughout, along with a new hot water heater in 2023 and new LVP flooring. Sit outback on your screened in patio to enjoy coffee each morning and the sound of roosters nearby. The barn that once housed 2 horses has been restored and is ready for its new owners. There is also a shed for your tools. Plenty of space to build a garage, and NO HOA! Come plant your own garden and grow all the vegetable and fruits that you've ever wanted! See it today!
Location
State NC
County Gaston
Zoning R1
Rooms
Main Level Bedrooms 3
Interior
Interior Features Built-in Features, Open Floorplan, Walk-In Closet(s)
Heating Central, Forced Air, Heat Pump, Natural Gas
Cooling Central Air, Heat Pump
Flooring Vinyl
Fireplaces Type Gas
Fireplace true
Appliance Dishwasher, Double Oven, Electric Oven, Gas Cooktop, Gas Oven, Microwave, Refrigerator with Ice Maker, Self Cleaning Oven, Wall Oven, Warming Drawer, Washer/Dryer
Laundry Laundry Room, Main Level, Washer Hookup
Exterior
Exterior Feature Fence
Fence Back Yard, Barbed Wire, Chain Link, Fenced, Privacy
Utilities Available Cable Available, Electricity Connected, Natural Gas
Roof Type Shingle
Street Surface Concrete,Paved
Porch Front Porch, Patio, Screened
Garage false
Building
Lot Description Cleared, Green Area, Level, Pasture, Private, Wooded
Foundation Crawl Space
Sewer Private Sewer
Water Well
Architectural Style Ranch
Level or Stories One
Structure Type Brick Partial,Vinyl
New Construction false
Schools
Elementary Schools W.A. Bess
Middle Schools Cramerton
High Schools Forestview
Others
Senior Community false
Acceptable Financing Cash, Conventional
Horse Property Barn, Horses Allowed, Pasture
Listing Terms Cash, Conventional
Special Listing Condition None
Read Less Info
Want to know what your home might be worth? Contact us for a FREE valuation!

Our team is ready to help you sell your home for the highest possible price ASAP
© 2025 Listings courtesy of Canopy MLS as distributed by MLS GRID. All Rights Reserved.
Bought with Jonathan Conrad • Moss Realty
GET MORE INFORMATION

REALTOR® | Lic# 306394







