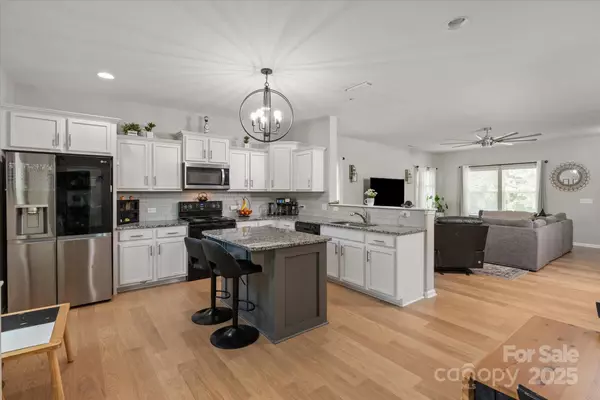$365,000
$379,000
3.7%For more information regarding the value of a property, please contact us for a free consultation.
3 Beds
3 Baths
2,068 SqFt
SOLD DATE : 08/14/2025
Key Details
Sold Price $365,000
Property Type Single Family Home
Sub Type Single Family Residence
Listing Status Sold
Purchase Type For Sale
Square Footage 2,068 sqft
Price per Sqft $176
Subdivision Whispering Hills
MLS Listing ID 4273635
Sold Date 08/14/25
Style Traditional
Bedrooms 3
Full Baths 2
Half Baths 1
Abv Grd Liv Area 2,068
Year Built 2017
Lot Size 8,276 Sqft
Acres 0.19
Property Sub-Type Single Family Residence
Property Description
ASSUMABLE 2.625% (not the APR rate) VA LOAN! Yes it's true! Sellers assumed this loan and it can be assumed again! In addition to the assumable loan this home is situated at the end of a QUIET street surrounded by trees. Enjoy the open concept floor plan and light, natural NEW FLOORING that seamlessly combines modern comfort with a spacious feel. Kitchen with WHITE cabinets, GRANITE countertops, spacious island for cooking/gathering, gas range, and breakfast nook. Convenient first floor office with NEW barn door. Second floor with spacious LOFT, generously sized owner's suite with accent wall and walk-in closet, two secondary bedrooms, two full baths, and laundry room. PRIVATE, FENCED backyard with large patio with PERGOLA, and even a garden to enjoy fresh vegetables/fruits! New community amenities being built to include a pool/splashpad and will be WALKING distance to this home! Fresh PAINT, NEW light fixtures, NEW flooring, and RARE ASSUMABLE LOAN! Beautiful AND affordable!
Location
State NC
County Stanly
Zoning SFR
Interior
Interior Features Attic Stairs Pulldown, Entrance Foyer, Kitchen Island, Open Floorplan, Pantry, Walk-In Closet(s)
Heating Central, Forced Air
Cooling Central Air
Flooring Carpet, Laminate, Tile
Fireplace false
Appliance Dishwasher, Gas Range, Microwave
Laundry Electric Dryer Hookup, Laundry Room, Upper Level
Exterior
Garage Spaces 2.0
Fence Fenced, Full, Privacy
Pool Above Ground
Community Features Sidewalks, Street Lights
Roof Type Shingle
Street Surface Concrete,Paved
Porch Covered, Front Porch, Patio
Garage true
Building
Lot Description Private, Wooded
Foundation Slab
Sewer Public Sewer
Water City
Architectural Style Traditional
Level or Stories Two
Structure Type Vinyl
New Construction false
Schools
Elementary Schools Locust
Middle Schools West Stanly
High Schools West Stanly
Others
Senior Community false
Acceptable Financing Assumable, Cash, Conventional, FHA, VA Loan
Listing Terms Assumable, Cash, Conventional, FHA, VA Loan
Special Listing Condition None
Read Less Info
Want to know what your home might be worth? Contact us for a FREE valuation!

Our team is ready to help you sell your home for the highest possible price ASAP
© 2025 Listings courtesy of Canopy MLS as distributed by MLS GRID. All Rights Reserved.
Bought with Robin Price • DM Properties & Associates
GET MORE INFORMATION
REALTOR® | Lic# 306394







