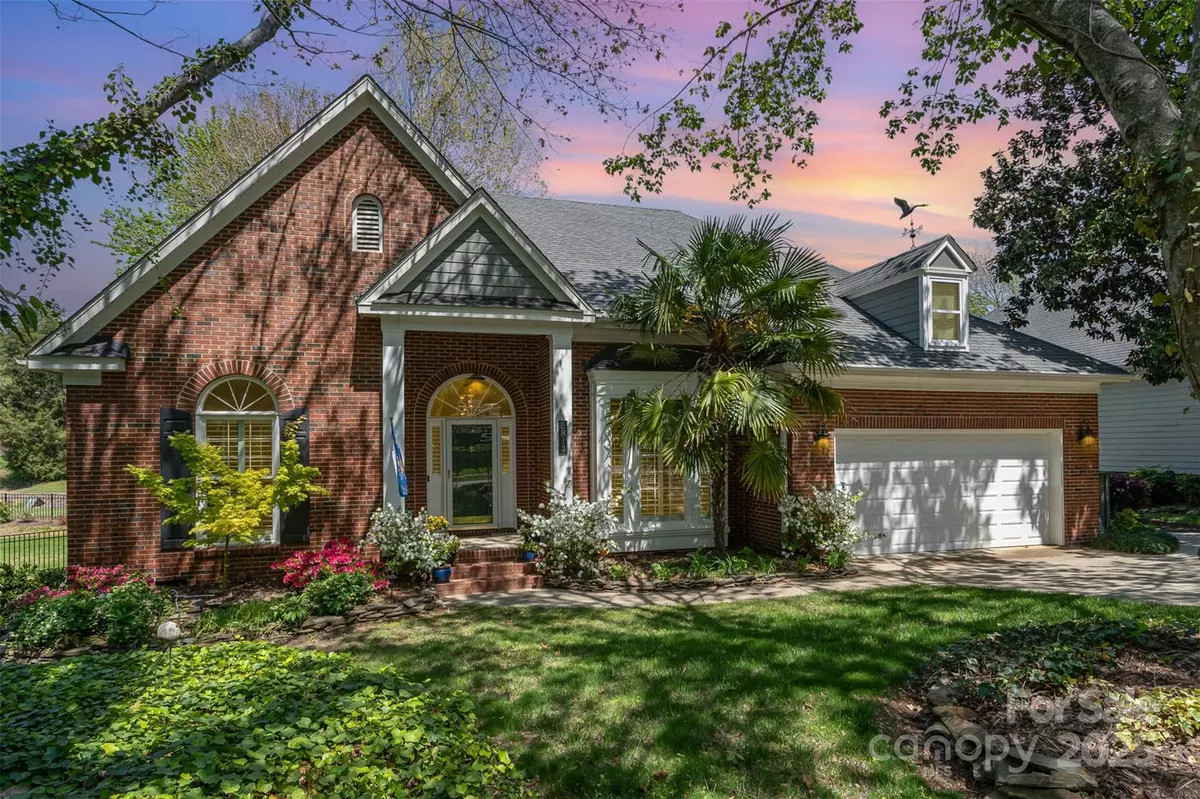$500,000
$534,900
6.5%For more information regarding the value of a property, please contact us for a free consultation.
4 Beds
2 Baths
2,368 SqFt
SOLD DATE : 08/28/2025
Key Details
Sold Price $500,000
Property Type Single Family Home
Sub Type Single Family Residence
Listing Status Sold
Purchase Type For Sale
Square Footage 2,368 sqft
Price per Sqft $211
Subdivision Highland Creek
MLS Listing ID 4275235
Sold Date 08/28/25
Bedrooms 4
Full Baths 2
HOA Fees $68/qua
HOA Y/N 1
Abv Grd Liv Area 2,368
Year Built 1993
Lot Size 8,712 Sqft
Acres 0.2
Lot Dimensions .2
Property Sub-Type Single Family Residence
Property Description
This beautifully renovated 4-bedroom ranch in Highland Creek offers a spa-like retreat with a brick front and split bedroom layout. Highlights include hardwood floors in a light cherry stain, marble floors in both bathrooms, and a family room with floor-length windows overlooking the 8th tee. The refaced fireplace features stacked stone, a live edge wood mantle, and rainforest granite hearth. The chef's kitchen boasts an island, solid maple cabinetry, Wolf stove, vent hood, and double oven. The formal dining room includes custom wainscoting and crown molding. The spacious primary suite includes a sitting area and an ensuite with maple cabinetry, a frameless glass shower, and space for a soaking tub.
Location
State NC
County Mecklenburg
Zoning R-9PUD
Rooms
Guest Accommodations Main Level Garage
Main Level Bedrooms 4
Interior
Heating Natural Gas
Cooling Central Air
Flooring Tile, Wood
Fireplaces Type Great Room
Fireplace true
Appliance Bar Fridge, Dishwasher, Disposal, Gas Cooktop, Gas Oven
Laundry Laundry Room
Exterior
Garage Spaces 2.0
Community Features Clubhouse, Golf, Outdoor Pool, Picnic Area, Playground, Sidewalks, Street Lights, Tennis Court(s), Walking Trails
Roof Type None
Street Surface Concrete
Porch Deck, Front Porch
Garage true
Building
Lot Description On Golf Course
Foundation Crawl Space
Sewer Public Sewer
Water City
Level or Stories One
Structure Type Brick Partial,Hardboard Siding
New Construction false
Schools
Elementary Schools Highland Creek
Middle Schools Ridge Road
High Schools Mallard Creek
Others
HOA Name Hawthorne Mgt
Senior Community false
Acceptable Financing Cash, Conventional, FHA, VA Loan
Listing Terms Cash, Conventional, FHA, VA Loan
Special Listing Condition None
Read Less Info
Want to know what your home might be worth? Contact us for a FREE valuation!

Our team is ready to help you sell your home for the highest possible price ASAP
© 2025 Listings courtesy of Canopy MLS as distributed by MLS GRID. All Rights Reserved.
Bought with Hossein Mansourhosseinitari • Stephen Cooley Real Estate
GET MORE INFORMATION
REALTOR® | Lic# 306394







