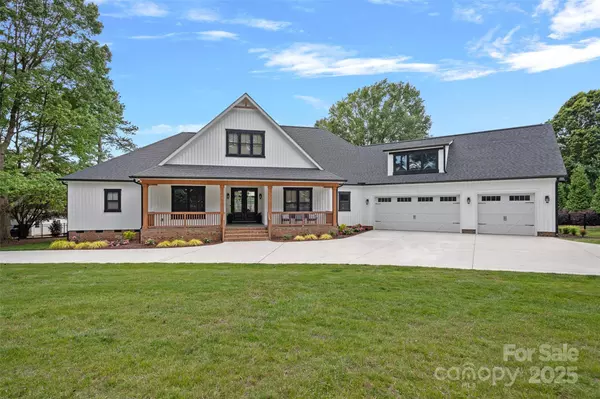$3,120,000
$3,380,000
7.7%For more information regarding the value of a property, please contact us for a free consultation.
4 Beds
5 Baths
4,330 SqFt
SOLD DATE : 08/28/2025
Key Details
Sold Price $3,120,000
Property Type Single Family Home
Sub Type Single Family Residence
Listing Status Sold
Purchase Type For Sale
Square Footage 4,330 sqft
Price per Sqft $720
MLS Listing ID 4228983
Sold Date 08/28/25
Style Ranch
Bedrooms 4
Full Baths 4
Half Baths 1
Construction Status Completed
Abv Grd Liv Area 4,330
Year Built 2024
Lot Size 1.500 Acres
Acres 1.5
Property Sub-Type Single Family Residence
Property Description
Highly sought after Isle Of Pines ranch on 1.5 acres of Lake Norman's stunning shoreline! This expansive home features 106 feet of waterfront, a sandy beach, breathtaking sunsets, and a saltwater Pebbletec pool. The property includes a charming lakehouse with storage for pool and lake fun, plus a bathroom. Inside, enjoy four en suite bedrooms, an office/optional bedroom, and a spacious bonus room above the oversized three-car garage. The gourmet kitchen is a chef's delight, featuring quartz countertops, stainless steel appliances, a Wolf 48-inch gas range, three ovens, and a custom range hood. The home boasts all-new lighting, remote blinds, custom closets, and 11-foot ceilings. Entertaining is a breeze with a built-in bar with wine and beer refrigerators. A Butler's pantry is equipped with a full-size refrigerator, sink, dishwasher, and granite counter top for meal prep. This property offers luxurious living, endless opportunities for lakeside enjoyment, NO HOA and a builder warranty.
Location
State NC
County Iredell
Zoning R20
Body of Water Lake Norman
Rooms
Main Level Bedrooms 4
Interior
Interior Features Breakfast Bar, Cable Prewire, Open Floorplan, Walk-In Closet(s), Walk-In Pantry
Heating Heat Pump
Cooling Central Air
Flooring Vinyl
Fireplaces Type Gas, Great Room
Fireplace true
Appliance Bar Fridge, Convection Microwave, Convection Oven, Dishwasher, Double Oven, Electric Range, ENERGY STAR Qualified Dishwasher, Exhaust Hood, Gas Cooktop, Microwave, Plumbed For Ice Maker, Self Cleaning Oven, Tankless Water Heater, Wall Oven, Wine Refrigerator
Laundry Laundry Room, Main Level, Sink
Exterior
Exterior Feature Dock - Floating, In-Ground Irrigation
Garage Spaces 3.0
Fence Back Yard
Pool In Ground, Salt Water
Utilities Available Cable Connected, Electricity Connected, Fiber Optics, Natural Gas
Waterfront Description Beach - Private,Boat Lift,Boat Ramp,Dock,Paddlesport Launch Site,Personal Watercraft Lift,Pier
View Water
Roof Type Shingle
Street Surface Concrete,Paved
Porch Covered, Front Porch, Rear Porch
Garage true
Building
Lot Description Level, Waterfront
Foundation Crawl Space
Sewer Septic Installed
Water Well
Architectural Style Ranch
Level or Stories 1 Story/F.R.O.G.
Structure Type Brick Partial,Vinyl
New Construction false
Construction Status Completed
Schools
Elementary Schools Woodland Heights
Middle Schools Unspecified
High Schools Lake Norman
Others
Senior Community false
Acceptable Financing Cash, Conventional
Listing Terms Cash, Conventional
Special Listing Condition None
Read Less Info
Want to know what your home might be worth? Contact us for a FREE valuation!

Our team is ready to help you sell your home for the highest possible price ASAP
© 2025 Listings courtesy of Canopy MLS as distributed by MLS GRID. All Rights Reserved.
Bought with Non Member • Canopy Administration
GET MORE INFORMATION
REALTOR® | Lic# 306394







