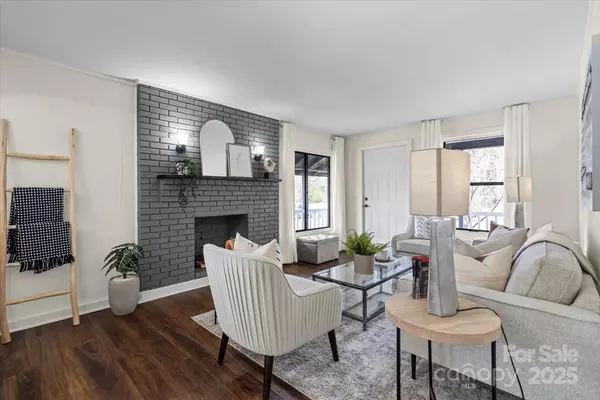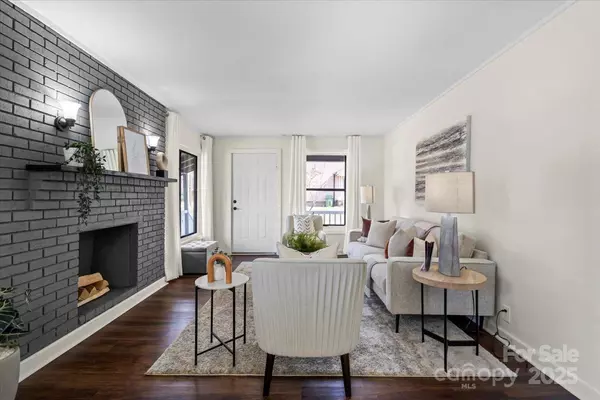$225,200
$235,000
4.2%For more information regarding the value of a property, please contact us for a free consultation.
3 Beds
1 Bath
1,200 SqFt
SOLD DATE : 09/02/2025
Key Details
Sold Price $225,200
Property Type Single Family Home
Sub Type Single Family Residence
Listing Status Sold
Purchase Type For Sale
Square Footage 1,200 sqft
Price per Sqft $187
MLS Listing ID 4249733
Sold Date 09/02/25
Bedrooms 3
Full Baths 1
Abv Grd Liv Area 1,200
Year Built 1950
Lot Size 0.320 Acres
Acres 0.32
Property Sub-Type Single Family Residence
Property Description
Welcome to your beautifully updated, move-in ready home! Step onto the inviting covered front porch and enter a cozy living room, complete with a fireplace with built-in lighting. The home features three comfortable bedrooms and a spacious, well-lit bathroom, all with brand-new windows. The bright and airy dining room flows into a fully renovated kitchen, equipped with brand-new stainless steel appliances, granite countertops, and ample cabinetry. A convenient laundry room off the kitchen includes a new water heater, with access to a private back deck, perfect for outdoor relaxation. The large backyard is partially fenced and includes a shed and a versatile outbuilding, ideal as a workshop or extra storage. With all new flooring, HVAC, roof, light fixtures, some new windows and fresh paint throughout, this home is truly ready for its next owner. Centrally located just minutes from shopping, hospitals, restaurants, and I-85 for easy commuting.
Location
State NC
County Gaston
Zoning R1
Rooms
Main Level Bedrooms 3
Interior
Heating Central
Cooling Central Air
Flooring Vinyl
Fireplaces Type Living Room, Other - See Remarks
Fireplace true
Appliance Dishwasher, Electric Oven, Electric Range, Microwave, Refrigerator
Laundry Electric Dryer Hookup, Mud Room, Washer Hookup
Exterior
Fence Fenced, Partial
Community Features Sidewalks, Street Lights
Utilities Available Electricity Connected
Street Surface Gravel,Paved
Accessibility Two or More Access Exits, Lever Door Handles, Swing In Door(s), Kitchen 60 Inch Turning Radius, Mobility Friendly Flooring, No Interior Steps
Porch Covered, Deck, Front Porch
Garage false
Building
Foundation Crawl Space
Sewer Public Sewer
Water City
Level or Stories One
Structure Type Vinyl
New Construction false
Schools
Elementary Schools Lowell
Middle Schools Holbrook
High Schools Ashbrook
Others
Senior Community false
Special Listing Condition None
Read Less Info
Want to know what your home might be worth? Contact us for a FREE valuation!

Our team is ready to help you sell your home for the highest possible price ASAP
© 2025 Listings courtesy of Canopy MLS as distributed by MLS GRID. All Rights Reserved.
Bought with Michelle Keefe • EXP Realty LLC Ballantyne
GET MORE INFORMATION

REALTOR® | Lic# 306394







