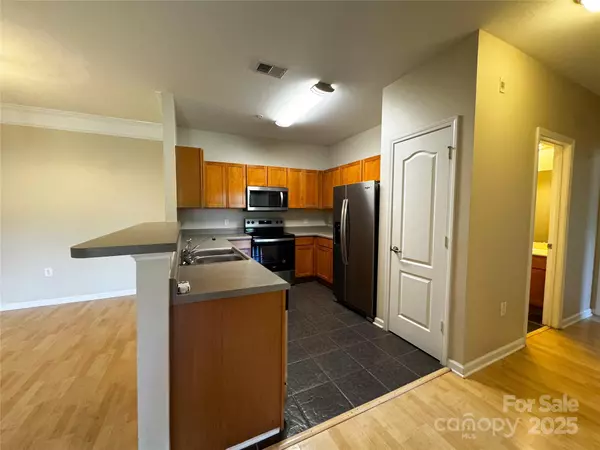$238,000
$242,900
2.0%For more information regarding the value of a property, please contact us for a free consultation.
2 Beds
2 Baths
1,076 SqFt
SOLD DATE : 08/28/2025
Key Details
Sold Price $238,000
Property Type Condo
Sub Type Condominium
Listing Status Sold
Purchase Type For Sale
Square Footage 1,076 sqft
Price per Sqft $221
Subdivision The Grove At Appeldoorn
MLS Listing ID 4149435
Sold Date 08/28/25
Style Traditional
Bedrooms 2
Full Baths 2
Construction Status Completed
HOA Fees $243/mo
HOA Y/N 1
Abv Grd Liv Area 1,076
Year Built 2007
Property Sub-Type Condominium
Property Description
REDUCED $5,000 PLUS ALL NEW UPPER GRADE CARPET IN BEDROOMS!! IN ADDITION, Owner added brand new stainless steel stove & refrigerator! Don't miss out on the best deal for a 2/2 at the beautiful Grove at Appeldoorn Condominium Community. This move-in ready privately-located 3rd floor condo is at the back of the building, just steps from parking, and next to a scenic landscaped green space w/walking trails & grilling stations. Open floor plan w/large walk-in closet in primary bedroom, & large storage room off covered private balcony. This lovely community is centrally located just minutes from desirable downtown Asheville, South Asheville, Biltmore Village, Biltmore Estate, & I-40. Pet friendly community w/walking trails & dog waste stations throughout. No rentals allowed. Note: In 2019 Seller installed all new: microwave, dryer, water heater, paddle fans, smoke detectors, & some light fixtures. HVAC maintained annually.
Location
State NC
County Buncombe
Building/Complex Name The Grove at Appeldoorn
Zoning RM16
Rooms
Main Level Bedrooms 2
Interior
Interior Features Breakfast Bar, Open Floorplan, Pantry, Storage, Walk-In Closet(s)
Heating Central, Electric, Heat Pump
Cooling Ceiling Fan(s), Central Air, Electric
Flooring Carpet, Laminate, Tile
Fireplace false
Appliance Dishwasher, Disposal, Dryer, Electric Oven, Electric Range, Electric Water Heater, Exhaust Fan, Microwave, Refrigerator, Washer, Washer/Dryer
Laundry In Hall, Main Level
Exterior
Exterior Feature Lawn Maintenance
Community Features Picnic Area, Walking Trails
Roof Type Shingle
Street Surface Asphalt,Paved
Porch Balcony, Covered
Garage false
Building
Foundation Slab
Sewer Public Sewer
Water City
Architectural Style Traditional
Level or Stories Three
Structure Type Brick Partial,Vinyl
New Construction false
Construction Status Completed
Schools
Elementary Schools Unspecified
Middle Schools Unspecified
High Schools Unspecified
Others
Pets Allowed Yes, Number Limit, Cats OK, Dogs OK
HOA Name Baldwin Real Estate, Inc.
Senior Community false
Restrictions Signage
Acceptable Financing Cash, Conventional, FHA 203(K)
Listing Terms Cash, Conventional, FHA 203(K)
Special Listing Condition None
Read Less Info
Want to know what your home might be worth? Contact us for a FREE valuation!

Our team is ready to help you sell your home for the highest possible price ASAP
© 2025 Listings courtesy of Canopy MLS as distributed by MLS GRID. All Rights Reserved.
Bought with Wendy Snedecor • Realty ONE Group Pivot Asheville
GET MORE INFORMATION

REALTOR® | Lic# 306394







