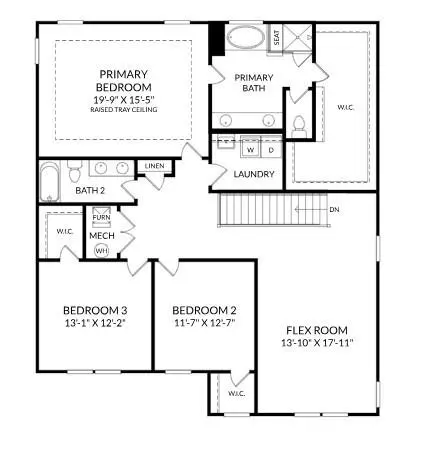$506,702
$511,702
1.0%For more information regarding the value of a property, please contact us for a free consultation.
3 Beds
3 Baths
3,045 SqFt
SOLD DATE : 09/04/2025
Key Details
Sold Price $506,702
Property Type Single Family Home
Sub Type Single Family Residence
Listing Status Sold
Purchase Type For Sale
Square Footage 3,045 sqft
Price per Sqft $166
Subdivision Clairmont
MLS Listing ID 4263120
Sold Date 09/04/25
Style Traditional
Bedrooms 3
Full Baths 3
Construction Status Under Construction
HOA Fees $75/qua
HOA Y/N 1
Abv Grd Liv Area 3,045
Year Built 2025
Lot Size 827 Sqft
Acres 0.019
Property Sub-Type Single Family Residence
Property Description
Welcome home to 3,045 square feet of thoughtfully designed space, featuring 4 spacious bedrooms, 3 full bathrooms, and 2 stories of modern living. This stunning home is packed with upgrades like a convenient mud room to keep your daily life organized and a serene screened porch perfect for relaxing evenings or morning coffee. Located in a vibrant community with family-friendly amenities including a playground, pool with a cabana, and picturesque walking trails, there's something here for everyone to enjoy. And for nature lovers, the nearby Reedy Creek Nature Center offers endless opportunities to explore the great outdoors. Plus, with Uptown just 20 minutes away, you'll have quick access to dining, shopping, and entertainment. Don't miss your chance to call this exceptional house your home. Schedule your tour today and step into your future!
Location
State NC
County Mecklenburg
Zoning SF
Rooms
Main Level Bedrooms 1
Interior
Interior Features Drop Zone, Garden Tub, Kitchen Island, Open Floorplan, Walk-In Closet(s), Walk-In Pantry
Heating Central, Natural Gas
Cooling Ceiling Fan(s), Central Air
Flooring Carpet, Tile, Vinyl
Fireplaces Type Family Room, Gas
Fireplace true
Appliance Dishwasher, Disposal, Gas Cooktop, Microwave, Plumbed For Ice Maker, Refrigerator, Refrigerator with Ice Maker, Tankless Water Heater
Laundry Laundry Room, Sink, Upper Level
Exterior
Garage Spaces 2.0
Community Features Cabana, Outdoor Pool, Playground, Sidewalks, Street Lights
Roof Type Shingle
Street Surface Concrete,Paved
Accessibility Two or More Access Exits
Porch Covered, Front Porch, Patio, Screened
Garage true
Building
Foundation Slab
Builder Name Stanley Martin Homes
Sewer Public Sewer
Water City
Architectural Style Traditional
Level or Stories Two
Structure Type Stone Veneer,Vinyl
New Construction true
Construction Status Under Construction
Schools
Elementary Schools Hickory Grove
Middle Schools North Ridge
High Schools Rocky River
Others
HOA Name Cusick Community Management
Senior Community false
Restrictions Architectural Review
Acceptable Financing Cash, Conventional, FHA, VA Loan
Listing Terms Cash, Conventional, FHA, VA Loan
Special Listing Condition None
Read Less Info
Want to know what your home might be worth? Contact us for a FREE valuation!

Our team is ready to help you sell your home for the highest possible price ASAP
© 2025 Listings courtesy of Canopy MLS as distributed by MLS GRID. All Rights Reserved.
Bought with Dipali Shah • Helen Adams Realty
GET MORE INFORMATION
REALTOR® | Lic# 306394






