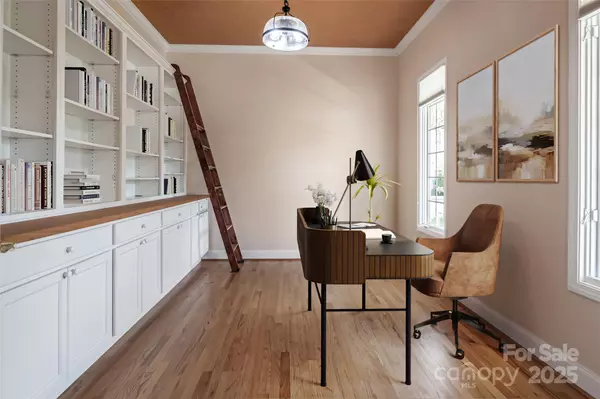$650,000
$700,000
7.1%For more information regarding the value of a property, please contact us for a free consultation.
4 Beds
4 Baths
3,451 SqFt
SOLD DATE : 09/10/2025
Key Details
Sold Price $650,000
Property Type Single Family Home
Sub Type Single Family Residence
Listing Status Sold
Purchase Type For Sale
Square Footage 3,451 sqft
Price per Sqft $188
Subdivision Autumn Hills
MLS Listing ID 4233209
Sold Date 09/10/25
Style Traditional
Bedrooms 4
Full Baths 3
Half Baths 1
Abv Grd Liv Area 2,504
Year Built 1999
Lot Size 1.320 Acres
Acres 1.32
Property Sub-Type Single Family Residence
Property Description
Spacious 4BR/3.5BA Weaverville mountain home on 1.32 acres with 3451SF of living space, 4-garage bays, finished daylight basement and multiple outdoor living areas. Enjoy long-range winter views and private summer greenery from 2-levels of screened porches and open decks. Features include tall ceilings, granite kitchen w/sun tunnels, large island, breakfast nook, and pro home office with built-ins and library ladder. Main-level primary suite boasts hardwood floors, dual walk-in closets, sunroom access, and tile bath. Lower level offers full bath & heated/cooled flex space—ideal for in-law suite, rec room, or studio. Koi pond, mature landscaping, abundant storage, built-ins, impressive workshop and hot tub-ready deck-220V hookup. GENERATOR, water filtration system, NEW roof and no HOA. Just 2.5mi to DT Weaverville, 15min to Asheville, and close to Blue Ridge Pkwy, Navitat Ziplining and French Broad River. Perfect blend of space, privacy and mountain lifestyle. Advent Health coming soon
Location
State NC
County Buncombe
Zoning OU
Rooms
Basement Basement Garage Door, Daylight, Exterior Entry, Interior Entry, Partially Finished, Storage Space, Walk-Out Access
Main Level Bedrooms 1
Interior
Heating Central, Propane
Cooling Central Air, Electric
Flooring Carpet, Tile, Wood
Fireplaces Type Gas Unvented, Living Room, Propane
Fireplace true
Appliance Dishwasher, Disposal, Dryer, Electric Oven, Electric Range, Microwave, Propane Water Heater, Refrigerator, Washer
Laundry Laundry Room, Main Level
Exterior
Exterior Feature Storage
Garage Spaces 4.0
View Mountain(s)
Roof Type Shingle
Street Surface Concrete,Paved
Porch Covered, Deck, Enclosed, Front Porch, Rear Porch, Screened
Garage true
Building
Lot Description Cleared, Cul-De-Sac, Green Area, Sloped, Views
Foundation Basement
Sewer Septic Installed
Water Well
Architectural Style Traditional
Level or Stories Two
Structure Type Fiber Cement,Vinyl
New Construction false
Schools
Elementary Schools North Buncombe/N. Windy Ridge
Middle Schools North Buncombe
High Schools North Buncombe
Others
Senior Community false
Acceptable Financing Cash, Conventional
Listing Terms Cash, Conventional
Special Listing Condition None
Read Less Info
Want to know what your home might be worth? Contact us for a FREE valuation!

Our team is ready to help you sell your home for the highest possible price ASAP
© 2025 Listings courtesy of Canopy MLS as distributed by MLS GRID. All Rights Reserved.
Bought with Brent Gamble • Allen Tate/Beverly-Hanks Asheville-Downtown
GET MORE INFORMATION

REALTOR® | Lic# 306394







