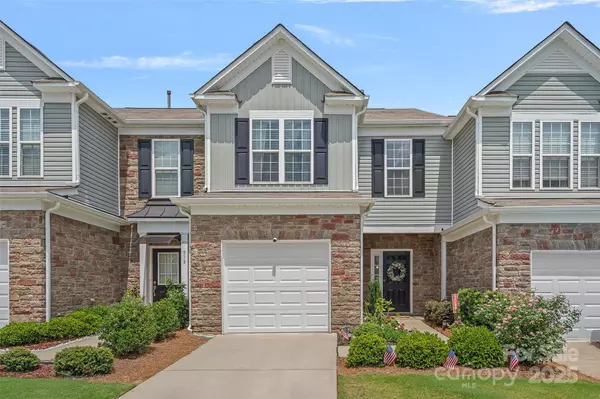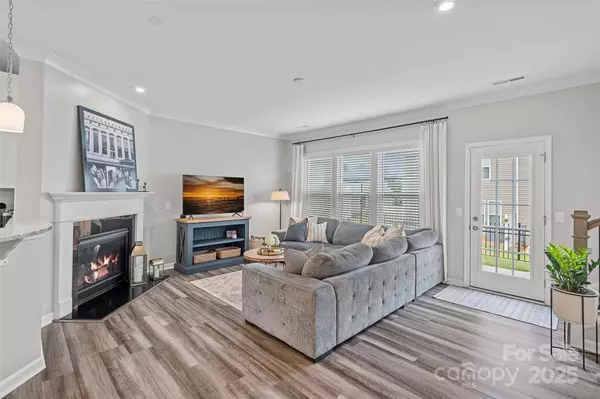$370,000
$374,000
1.1%For more information regarding the value of a property, please contact us for a free consultation.
3 Beds
3 Baths
1,534 SqFt
SOLD DATE : 09/17/2025
Key Details
Sold Price $370,000
Property Type Townhouse
Sub Type Townhouse
Listing Status Sold
Purchase Type For Sale
Square Footage 1,534 sqft
Price per Sqft $241
Subdivision Catawba Village
MLS Listing ID 4285815
Sold Date 09/17/25
Bedrooms 3
Full Baths 2
Half Baths 1
HOA Fees $185/mo
HOA Y/N 1
Abv Grd Liv Area 1,534
Year Built 2021
Property Sub-Type Townhouse
Property Description
4.875% rate available for qualified buyers! Tucked inside the gated community of Catawba Village, this 3-bedroom, 2.5-bath home offers thoughtfully designed living space and modern comfort. Built in 2021, the home features an open-concept layout with LVP flooring, granite countertops, stainless steel appliances, a breakfast bar, and a gas fireplace. Find tray ceilings, a tile walk-in shower, and walk-in closet in the spacious primary suite.
Matte black hardware and sleek fixtures throughout. Enjoy your private back patio and the convenience of a 1-car garage. Residents have access to a community pool, clubhouse, and scenic walking trails with pond views—all within the sought-after Fort Mill School District. With quick access to I-77, Uptown Charlotte, Carowinds, and the shopping and dining of Kingsley and Downtown Fort Mill, this low-maintenance townhome blends location, lifestyle, and value for today's buyer.
HOA includes landscaping, exterior maintenance, and amenities.
Location
State SC
County York
Zoning RES
Interior
Interior Features Attic Stairs Pulldown, Breakfast Bar, Built-in Features, Kitchen Island, Open Floorplan, Pantry, Split Bedroom, Storage, Walk-In Closet(s)
Heating Natural Gas, Zoned
Cooling Ceiling Fan(s), Central Air, Electric, Zoned
Flooring Carpet, Tile, Vinyl
Fireplaces Type Living Room
Fireplace true
Appliance Dishwasher, Disposal, Dryer, Microwave, Oven, Refrigerator with Ice Maker, Washer, Washer/Dryer
Laundry Laundry Closet
Exterior
Exterior Feature Lawn Maintenance
Garage Spaces 1.0
Fence Partial
Community Features Clubhouse, Gated, Outdoor Pool, Pond, Recreation Area, Sidewalks, Street Lights, Walking Trails
Street Surface Concrete,Paved
Porch Front Porch, Patio, Porch, Rear Porch
Garage true
Building
Foundation Slab
Sewer Public Sewer
Water City
Level or Stories Two
Structure Type Stone Veneer,Vinyl
New Construction false
Schools
Elementary Schools Springfield
Middle Schools Springfield
High Schools Nation Ford
Others
HOA Name Red Rock Management
Senior Community false
Restrictions No Representation
Acceptable Financing Assumable, Cash, Conventional, FHA, Nonconforming Loan, VA Loan
Listing Terms Assumable, Cash, Conventional, FHA, Nonconforming Loan, VA Loan
Special Listing Condition Undisclosed
Read Less Info
Want to know what your home might be worth? Contact us for a FREE valuation!

Our team is ready to help you sell your home for the highest possible price ASAP
© 2025 Listings courtesy of Canopy MLS as distributed by MLS GRID. All Rights Reserved.
Bought with Scott Hosey • Trade & Tryon Realty
GET MORE INFORMATION

REALTOR® | Lic# 306394







