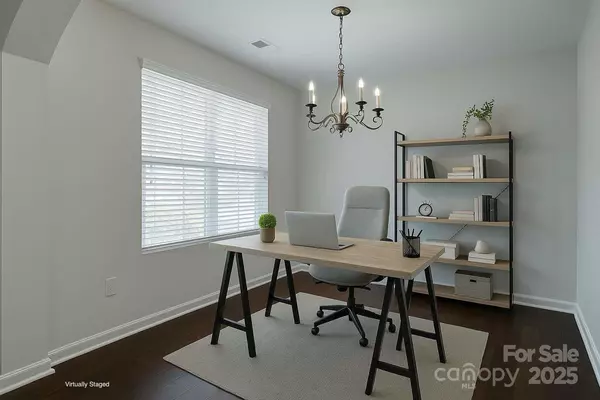$285,000
$290,000
1.7%For more information regarding the value of a property, please contact us for a free consultation.
2 Beds
3 Baths
1,496 SqFt
SOLD DATE : 09/22/2025
Key Details
Sold Price $285,000
Property Type Townhouse
Sub Type Townhouse
Listing Status Sold
Purchase Type For Sale
Square Footage 1,496 sqft
Price per Sqft $190
Subdivision The Mews At Laurel Valley
MLS Listing ID 4278175
Sold Date 09/22/25
Bedrooms 2
Full Baths 2
Half Baths 1
HOA Fees $198/mo
HOA Y/N 1
Abv Grd Liv Area 1,496
Year Built 2013
Property Sub-Type Townhouse
Property Description
Welcome to 1916 Aston Mill—easy living in this move-in ready townhome. The main level features a spacious kitchen with a large island, pantry, and open flow into the living area. The front dining space easily doubles as a home office. Upstairs, both bedrooms are oversized with tray ceilings, ensuite baths, and generous closet space. Enjoy peaceful wooded views from the back patio and a front porch that's perfect for morning coffee. Neighborhood perks include a pool, dog park, water included, and lawn care. Two designated parking spots out front, plus additional visitor parking nearby. You're just minutes from I-485, I-77, Charlotte Douglas Airport, Charlotte Premium Outlets, and plenty of dining options.
Location
State NC
County Mecklenburg
Zoning N2-B(ANDO)
Rooms
Primary Bedroom Level Upper
Interior
Interior Features Kitchen Island, Open Floorplan, Pantry, Split Bedroom, Walk-In Closet(s)
Heating Heat Pump, Hot Water, Zoned
Cooling Ceiling Fan(s), Central Air, Zoned
Flooring Carpet, Hardwood
Fireplace false
Appliance Dishwasher, Disposal, Electric Cooktop, Electric Oven, Microwave, Oven, Refrigerator, Washer/Dryer
Laundry In Unit, Laundry Closet, Main Level
Exterior
Exterior Feature Lawn Maintenance
Fence Partial, Privacy
Community Features Dog Park, Outdoor Pool, Sidewalks
Waterfront Description None
Street Surface None,Paved
Porch Covered, Front Porch, Patio
Garage false
Building
Foundation Slab
Sewer Public Sewer
Water City
Level or Stories Two
Structure Type Brick Partial,Vinyl
New Construction false
Schools
Elementary Schools Steele Creek
Middle Schools Kennedy
High Schools Olympic
Others
Senior Community false
Restrictions Architectural Review
Acceptable Financing Cash, Conventional, FHA, VA Loan
Listing Terms Cash, Conventional, FHA, VA Loan
Special Listing Condition None
Read Less Info
Want to know what your home might be worth? Contact us for a FREE valuation!

Our team is ready to help you sell your home for the highest possible price ASAP
© 2025 Listings courtesy of Canopy MLS as distributed by MLS GRID. All Rights Reserved.
Bought with Lauren Lowery • COMPASS
GET MORE INFORMATION

REALTOR® | Lic# 306394







