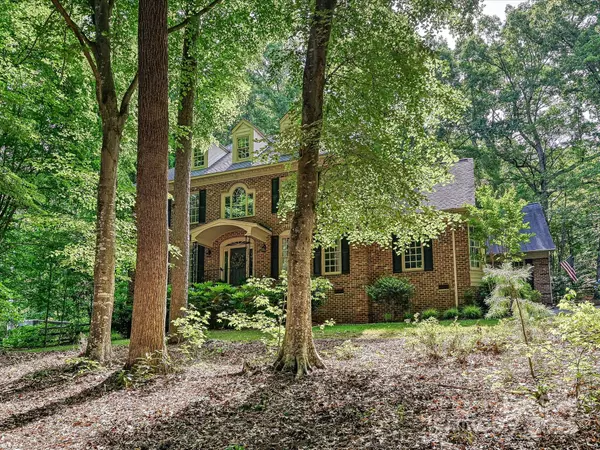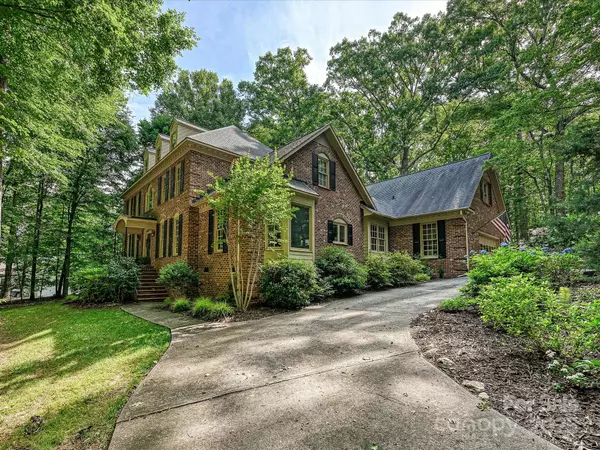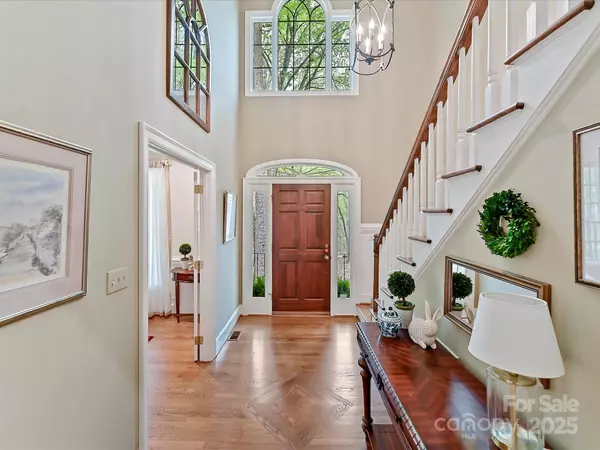$1,020,000
$1,075,000
5.1%For more information regarding the value of a property, please contact us for a free consultation.
4 Beds
4 Baths
4,008 SqFt
SOLD DATE : 10/09/2025
Key Details
Sold Price $1,020,000
Property Type Single Family Home
Sub Type Single Family Residence
Listing Status Sold
Purchase Type For Sale
Square Footage 4,008 sqft
Price per Sqft $254
Subdivision Beechwood
MLS Listing ID 4243300
Sold Date 10/09/25
Style Traditional
Bedrooms 4
Full Baths 3
Half Baths 1
Construction Status Completed
Abv Grd Liv Area 4,008
Year Built 1986
Lot Size 1.960 Acres
Acres 1.96
Property Sub-Type Single Family Residence
Property Description
Brick home on a large private lot and no HOA, award winning schools! Many updates and recent upgrades! HW flooring most of main level, large LR, adjoining DR w bay window, remodeled kitchen w quartz tops, double ovens, white cabinetry, tile backsplash, upgraded lighting, separate breakfast bar and oversized cabinet pantry. Full sized main level laundry room w sink, overhead and base cabinets plus folding table, large GR w masonry FP and access to beautiful sunroom w tile flooring, 2 skylights and sloped ceiling, spacious primary BR w remodeled BA including tile floor, quartz vanity tops and oversized shower w tile surrounds, wood treads on both staircases, BRs 2,3 and 4 are all enormous and have walk-in closets and direct BA access, office/den off of BR 4 has finished storage and walk-in attic with access to bonus room, additional walk up attic off of BR 2 which could be finished, rear deck and paver patio w firepit, amazing heavily wooded backyard! New HVAC system put in July 2025.
Location
State NC
County Union
Zoning AP2
Rooms
Main Level Bedrooms 1
Interior
Interior Features Attic Walk In, Breakfast Bar, Kitchen Island, Pantry, Walk-In Closet(s)
Heating Heat Pump
Cooling Heat Pump
Flooring Carpet, Laminate, Tile, Wood
Fireplaces Type Great Room
Fireplace true
Appliance Dishwasher, Double Oven, Electric Cooktop, Electric Oven, Electric Range, Electric Water Heater, Exhaust Fan, Plumbed For Ice Maker, Self Cleaning Oven
Laundry Laundry Room, Main Level
Exterior
Exterior Feature Fire Pit
Garage Spaces 2.0
Fence Fenced
Street Surface Concrete,Paved
Porch Deck, Patio
Garage true
Building
Foundation Crawl Space
Sewer Septic Installed
Water Well
Architectural Style Traditional
Level or Stories Two
Structure Type Brick Full
New Construction false
Construction Status Completed
Schools
Elementary Schools Sandy Ridge
Middle Schools Marvin Ridge
High Schools Marvin Ridge
Others
Senior Community false
Acceptable Financing Cash, Conventional, FHA, VA Loan
Listing Terms Cash, Conventional, FHA, VA Loan
Special Listing Condition None
Read Less Info
Want to know what your home might be worth? Contact us for a FREE valuation!

Our team is ready to help you sell your home for the highest possible price ASAP
© 2025 Listings courtesy of Canopy MLS as distributed by MLS GRID. All Rights Reserved.
Bought with Brianna Molina • Better Homes and Gardens Real Estate Paracle
GET MORE INFORMATION

REALTOR® | Lic# 306394







