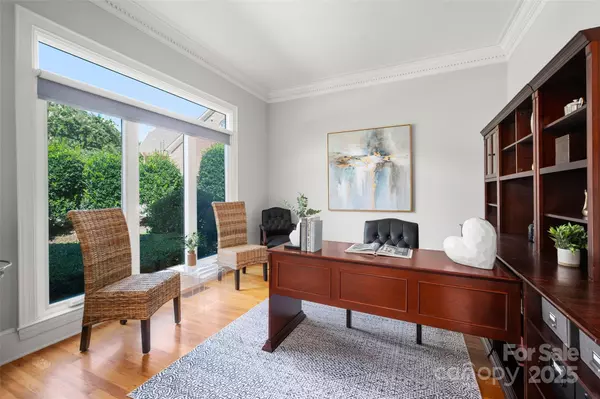$1,385,000
$1,345,000
3.0%For more information regarding the value of a property, please contact us for a free consultation.
5 Beds
5 Baths
5,219 SqFt
SOLD DATE : 10/10/2025
Key Details
Sold Price $1,385,000
Property Type Single Family Home
Sub Type Single Family Residence
Listing Status Sold
Purchase Type For Sale
Square Footage 5,219 sqft
Price per Sqft $265
Subdivision Bridgehampton
MLS Listing ID 4296436
Sold Date 10/10/25
Style Transitional
Bedrooms 5
Full Baths 4
Half Baths 1
HOA Fees $116/qua
HOA Y/N 1
Abv Grd Liv Area 5,219
Year Built 2000
Lot Size 0.673 Acres
Acres 0.673
Property Sub-Type Single Family Residence
Property Description
Located in the highly desirable Bridgehampton neighborhood within the sought-after Ardrey Kell school district, this all-brick home sits on a private cul-de-sac lot with a fenced backyard. Featuring a 3-car garage, screened porch, and ALL NEW UPGRADED CASEMENT WINDOWS, it's move-in ready. Inside, hardwoods run throughout the main level, where a bright white kitchen opens to the spacious family room with gas logs. Study/office with French doors and formal dining room with gorgeous wallpaper on the main level. Upstairs, you'll find the primary suite with an updated primary bath and a flex space with a balcony, three additional bedrooms (one BR is ensuite and the other two have a Jack and Jill bath), and a bonus room with built in desks and bookcases. The 3rd floor offers even more flexibility with a bedroom, full bath, and a large bonus with a wet bar and beverage refrigerator. Projector, screen, and ping pong table are negotiable.
Make sure to visit the Bridgehampton amenities that are second to none—pool, tennis, pickleball, playground, and clubhouse.
Location
State NC
County Mecklenburg
Zoning N1-A
Interior
Interior Features Kitchen Island, Open Floorplan, Pantry, Walk-In Pantry
Heating Electric, Natural Gas
Cooling Central Air
Flooring Carpet, Vinyl, Wood
Fireplaces Type Family Room, Gas Log
Fireplace true
Appliance Bar Fridge, Dishwasher, Disposal, Electric Oven, Exhaust Hood, Gas Cooktop, Gas Water Heater, Microwave, Refrigerator, Wall Oven
Laundry Upper Level
Exterior
Exterior Feature In-Ground Irrigation
Garage Spaces 3.0
Fence Back Yard
Community Features Clubhouse, Outdoor Pool, Playground, Sidewalks, Sport Court, Tennis Court(s)
Utilities Available Electricity Connected, Natural Gas, Underground Power Lines, Underground Utilities
Roof Type Shingle
Street Surface Concrete,Paved
Porch Front Porch, Patio
Garage true
Building
Lot Description Cul-De-Sac
Foundation Crawl Space
Builder Name John Weiland
Sewer Public Sewer
Water City
Architectural Style Transitional
Level or Stories Three
Structure Type Brick Full
New Construction false
Schools
Elementary Schools Elon Park
Middle Schools Community House
High Schools Ardrey Kell
Others
HOA Name Kuester
Senior Community false
Restrictions Subdivision
Acceptable Financing Cash, Conventional, VA Loan
Listing Terms Cash, Conventional, VA Loan
Special Listing Condition None
Read Less Info
Want to know what your home might be worth? Contact us for a FREE valuation!

Our team is ready to help you sell your home for the highest possible price ASAP
© 2025 Listings courtesy of Canopy MLS as distributed by MLS GRID. All Rights Reserved.
Bought with Martina Linford • COMPASS
GET MORE INFORMATION

REALTOR® | Lic# 306394







