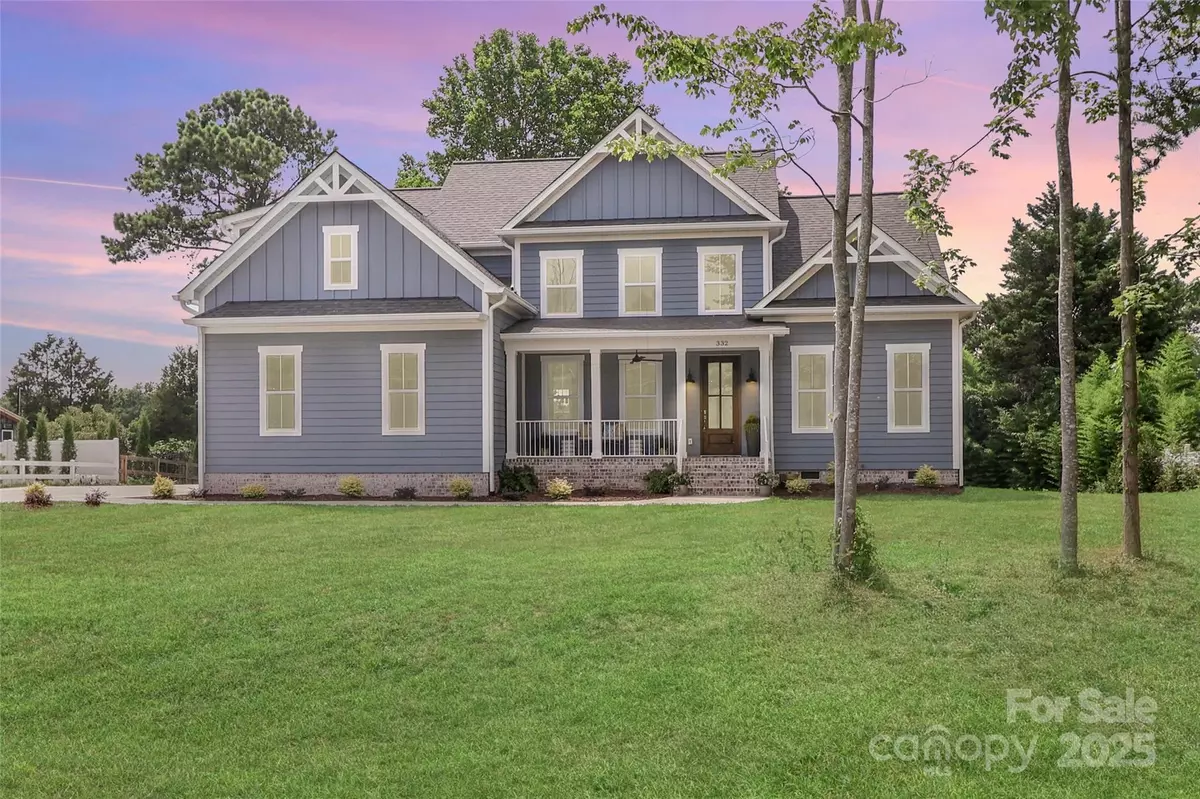$891,200
$898,500
0.8%For more information regarding the value of a property, please contact us for a free consultation.
4 Beds
3 Baths
3,097 SqFt
SOLD DATE : 10/13/2025
Key Details
Sold Price $891,200
Property Type Single Family Home
Sub Type Single Family Residence
Listing Status Sold
Purchase Type For Sale
Square Footage 3,097 sqft
Price per Sqft $287
Subdivision Mallard Head
MLS Listing ID 4288466
Sold Date 10/13/25
Style Farmhouse
Bedrooms 4
Full Baths 3
Construction Status Completed
Abv Grd Liv Area 3,097
Year Built 2025
Lot Size 0.460 Acres
Acres 0.46
Lot Dimensions 125Rx160x125x160
Property Sub-Type Single Family Residence
Property Description
For golf enthusiasts, this home offers the ultimate lifestyle—step out your back door and onto the fairways of The Lake Norman Golf Club. Offering exceptional quality at an unbeatable value—this new construction home delivers refined living at a price rarely found in today's market! A stunning 4-bedroom, 3-bath home nestled among the peaceful fairways, offering the perfect blend of comfort, style, and functionality. Featuring two bedrooms on the main level—including a luxurious primary suite. Upstairs you will find two more bedrooms, a sunny loft, and a versatile bonus room. Thoughtfully designed with high-end finishes throughout like RevWood flooring, designer tile, quartz countertops, and stainless steel appliances. Enjoy serene golf course views from the inviting screened-in back porch, or unwind with a cup of coffee on the charming front porch. Tucked in a sought-after established community with no HOA, just minutes from Lake Norman, Stutts Marina, shopping, dining, and I-77. Whether you're relaxing at home or hitting the course, this is a lifestyle you'll love!
Location
State NC
County Iredell
Zoning R20
Rooms
Main Level Bedrooms 2
Interior
Interior Features Drop Zone, Garden Tub, Kitchen Island, Open Floorplan, Pantry, Split Bedroom, Storage, Walk-In Closet(s), Walk-In Pantry
Heating Heat Pump
Cooling Ceiling Fan(s), Central Air, Heat Pump
Flooring Tile, Vinyl
Fireplaces Type Family Room, Gas Unvented
Fireplace true
Appliance Dishwasher, Exhaust Fan, Exhaust Hood, Gas Cooktop, Gas Oven, Microwave, Plumbed For Ice Maker, Self Cleaning Oven
Laundry Laundry Room, Main Level
Exterior
Garage Spaces 2.0
Fence Partial, Privacy
Community Features Golf
View Golf Course, Year Round
Roof Type Architectural Shingle
Street Surface Concrete,Paved
Porch Covered, Front Porch, Rear Porch, Screened
Garage true
Building
Lot Description Level, On Golf Course, Views
Foundation Crawl Space
Builder Name Princeton Homes
Sewer Septic Installed
Water Community Well
Architectural Style Farmhouse
Level or Stories Two
Structure Type Fiber Cement
New Construction true
Construction Status Completed
Schools
Elementary Schools Unspecified
Middle Schools Unspecified
High Schools Unspecified
Others
Senior Community false
Restrictions Manufactured Home Not Allowed,Modular Not Allowed,No Representation
Special Listing Condition None
Read Less Info
Want to know what your home might be worth? Contact us for a FREE valuation!

Our team is ready to help you sell your home for the highest possible price ASAP
© 2025 Listings courtesy of Canopy MLS as distributed by MLS GRID. All Rights Reserved.
Bought with David Gallant • Ivester Jackson Distinctive Properties
GET MORE INFORMATION

REALTOR® | Lic# 306394







