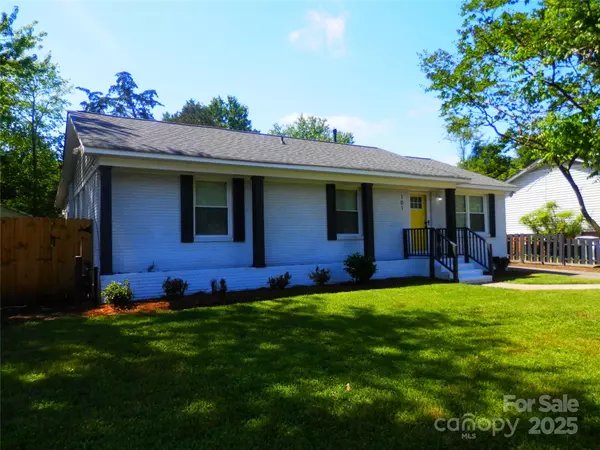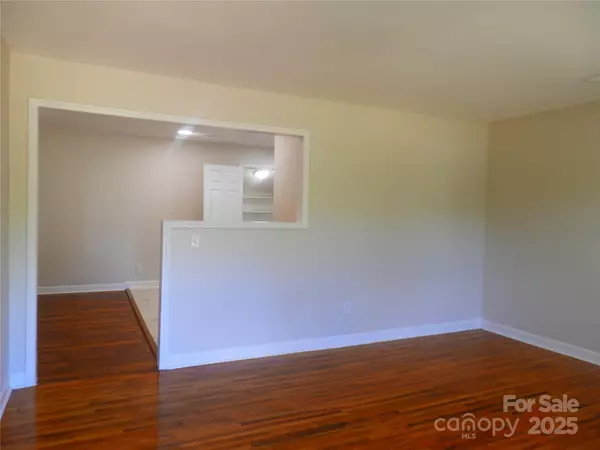$348,900
$348,900
For more information regarding the value of a property, please contact us for a free consultation.
4 Beds
3 Baths
1,709 SqFt
SOLD DATE : 10/14/2025
Key Details
Sold Price $348,900
Property Type Single Family Home
Sub Type Single Family Residence
Listing Status Sold
Purchase Type For Sale
Square Footage 1,709 sqft
Price per Sqft $204
Subdivision Colony Acres
MLS Listing ID 4221011
Sold Date 10/14/25
Style Traditional
Bedrooms 4
Full Baths 2
Half Baths 1
HOA Fees $5/ann
HOA Y/N 1
Abv Grd Liv Area 1,709
Year Built 1970
Lot Size 0.263 Acres
Acres 0.263
Lot Dimensions 119.83X64.13X118.72X65.70+72.48
Property Sub-Type Single Family Residence
Property Description
RENOVATED BRICK RANCH -Close to South End. 4BR's/ 2.5 BATHS - 2 Living/Entertainment Areas, 2 Primary Suites + 2 Additional Generous Size Secondary Bedrooms + 2 Patios. NEW EVERYTHING - SS Appliances, Counter Tops, Backsplash, Vanities, Full Bathroom Renovations, Light Fixtures, Faucets, Doors, Roof, HVAC System, Water Heater, Windows, LVP Flooring in Family Room & Primary Suite + Privacy Fence Surrounds the Back Yard.
PRIMARY BEDROOM w/ Full EN-SUITE, Walk in Closet & Lighted Ceiling Fan, located on opposite side of house for Privacy. 2nd PRIMARY BEDROOM w/ 1/2 BATH + HIS & HER CLOSETS located on Front of House. 2 Nicely Size Secondary Bedrooms share Renovated Hall Bathroom w/ DUAL VANITY. Beautifully Renovated Kitchen is situated between the Formal Entertaining Area w/ Fireplace & Informal Family Room Entertaining Area w/ Lighted Ceiling Fan. Private Entry to Primary Suite & Family Room for Extended Family Members. This 1709 sq.ft. home is spacious enough for everyone to enjoy.
Location
State NC
County Mecklenburg
Zoning R-4
Rooms
Main Level Bedrooms 4
Interior
Interior Features Attic Stairs Pulldown, Open Floorplan, Split Bedroom, Walk-In Closet(s), Other - See Remarks
Heating Central, Natural Gas
Cooling Central Air, Electric
Flooring Laminate, Vinyl, Wood
Fireplaces Type Electric, Living Room
Fireplace true
Appliance Dishwasher, Disposal, Electric Range, Electric Water Heater, Microwave, Refrigerator with Ice Maker, Self Cleaning Oven
Laundry Inside, Laundry Room, Main Level
Exterior
Fence Back Yard, Fenced, Privacy, Wood
Roof Type Architectural Shingle
Street Surface Asphalt,Paved
Porch Patio, Porch
Garage false
Building
Lot Description Corner Lot
Foundation Crawl Space
Sewer Public Sewer
Water City
Architectural Style Traditional
Level or Stories One
Structure Type Brick Partial,Vinyl
New Construction false
Schools
Elementary Schools Unspecified
Middle Schools Unspecified
High Schools Unspecified
Others
HOA Name COLONY ACRES HOMEOWNERS ASSOCIATION
Senior Community false
Acceptable Financing Cash, Conventional, FHA, VA Loan
Horse Property None
Listing Terms Cash, Conventional, FHA, VA Loan
Special Listing Condition None
Read Less Info
Want to know what your home might be worth? Contact us for a FREE valuation!

Our team is ready to help you sell your home for the highest possible price ASAP
© 2025 Listings courtesy of Canopy MLS as distributed by MLS GRID. All Rights Reserved.
Bought with Valaree Grier • VIP Homes & Properties
GET MORE INFORMATION

REALTOR® | Lic# 306394







