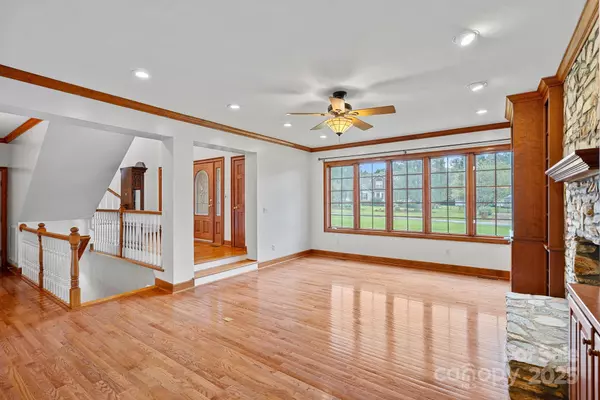$610,000
$625,000
2.4%For more information regarding the value of a property, please contact us for a free consultation.
5 Beds
5 Baths
4,486 SqFt
SOLD DATE : 10/15/2025
Key Details
Sold Price $610,000
Property Type Single Family Home
Sub Type Single Family Residence
Listing Status Sold
Purchase Type For Sale
Square Footage 4,486 sqft
Price per Sqft $135
Subdivision Meadow Oaks
MLS Listing ID 4289185
Sold Date 10/15/25
Style Traditional
Bedrooms 5
Full Baths 4
Half Baths 1
Abv Grd Liv Area 2,935
Year Built 2000
Lot Size 0.710 Acres
Acres 0.71
Property Sub-Type Single Family Residence
Property Description
Welcome to 123 Golden Oak Dr., nestled on a park-like property, offering spacious living & classic details. Inside, you're greeted by a warm and inviting family room with a stone fireplace flanked by beautiful built-ins. The kitchen is a chef's dream, equipped with high-end stainless steel appliances, double sinks, a warming drawer, & built-in pot rack. An adjoining breakfast room offers access to a large deck, ideal for enjoying meals indoors or out. This beautifully maintained 5-bed, 4.5-bath home features a main-level primary retreat with a thoughtfully-appointed ensuite, including a jetted bathtub for unwinding at the end of the day. Spacious, galley-style walk-in closet with wood shelving & built-ins for effortless organization. Four bedrooms plus a bonus & two full bathrooms on the upper level. Spacious main-level laundry room. The finished walk-out basement with full bathroom provides excellent flex space for guests, recreation, a home office, storage, and more!
Location
State NC
County Iredell
Zoning R20
Rooms
Basement Finished
Main Level Bedrooms 1
Interior
Interior Features Built-in Features, Cable Prewire, Central Vacuum, Whirlpool
Heating Heat Pump
Cooling Ceiling Fan(s), Central Air
Flooring Carpet, Tile, Wood
Fireplaces Type Family Room, Gas Log, Primary Bedroom
Fireplace true
Appliance Dishwasher, Disposal, Electric Water Heater, Gas Oven, Gas Range, Gas Water Heater, Plumbed For Ice Maker, Refrigerator
Laundry Electric Dryer Hookup, Main Level
Exterior
Exterior Feature Storage
Garage Spaces 2.0
Street Surface Concrete,Paved
Porch Covered, Deck, Patio, Rear Porch
Garage true
Building
Lot Description Wooded
Foundation Basement
Sewer Septic Installed
Water City, County Water
Architectural Style Traditional
Level or Stories Two
Structure Type Brick Full
New Construction false
Schools
Elementary Schools N.B. Mills
Middle Schools West Iredell
High Schools West Iredell
Others
Senior Community false
Acceptable Financing Cash, Conventional
Listing Terms Cash, Conventional
Special Listing Condition None
Read Less Info
Want to know what your home might be worth? Contact us for a FREE valuation!

Our team is ready to help you sell your home for the highest possible price ASAP
© 2025 Listings courtesy of Canopy MLS as distributed by MLS GRID. All Rights Reserved.
Bought with Angie Hodges • eXp Realty, LLC
GET MORE INFORMATION

REALTOR® | Lic# 306394







